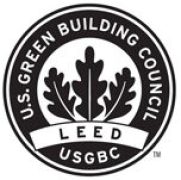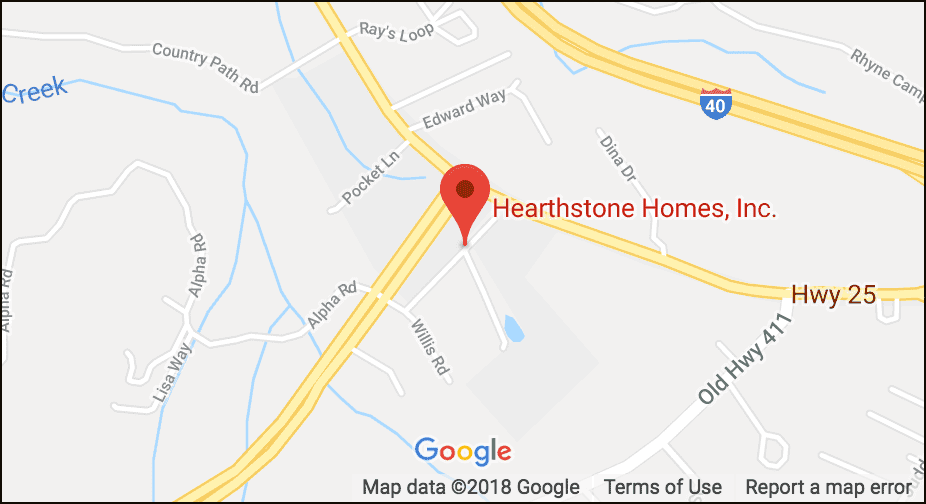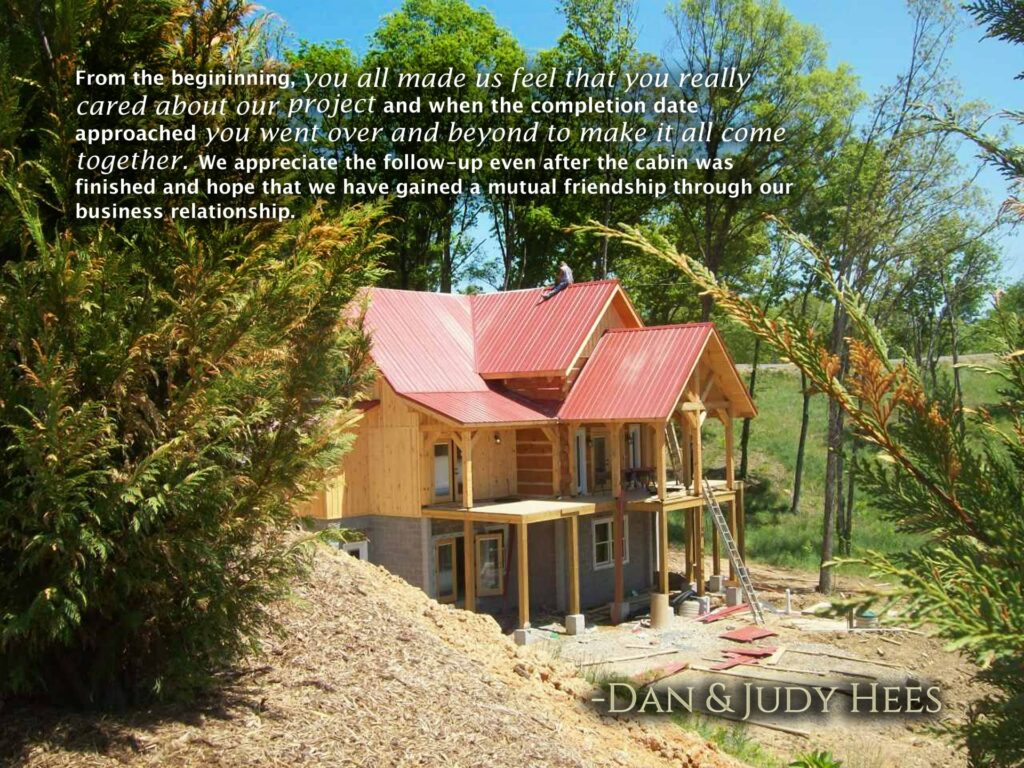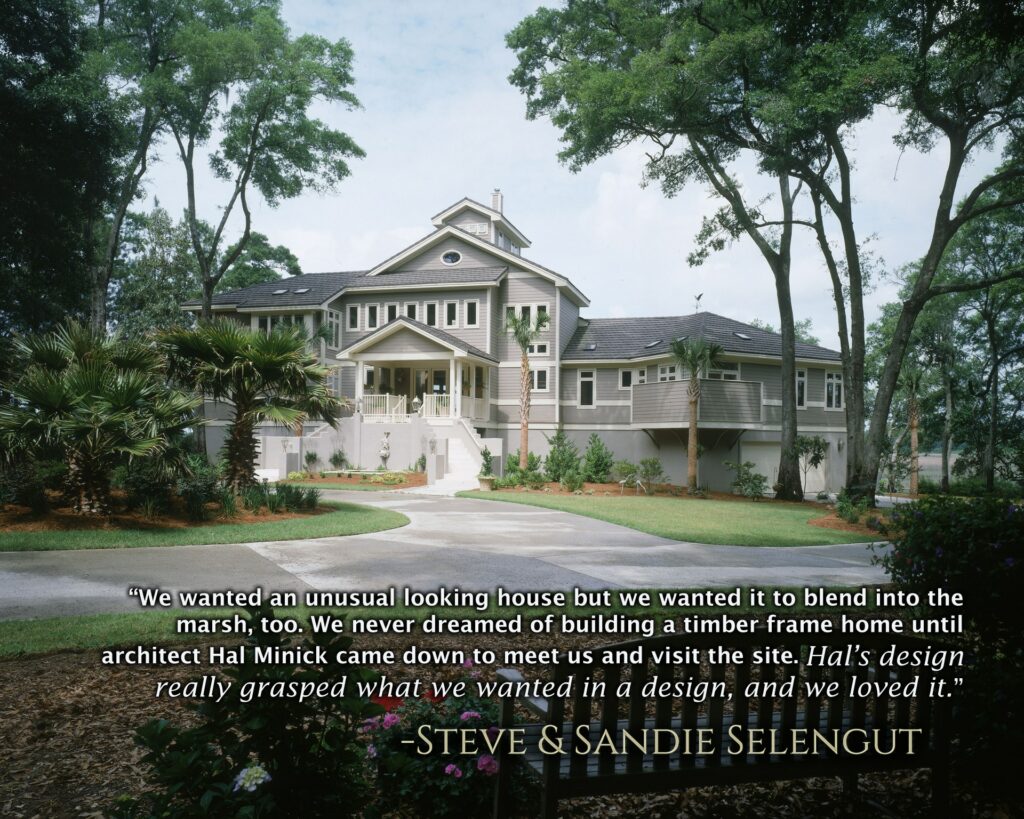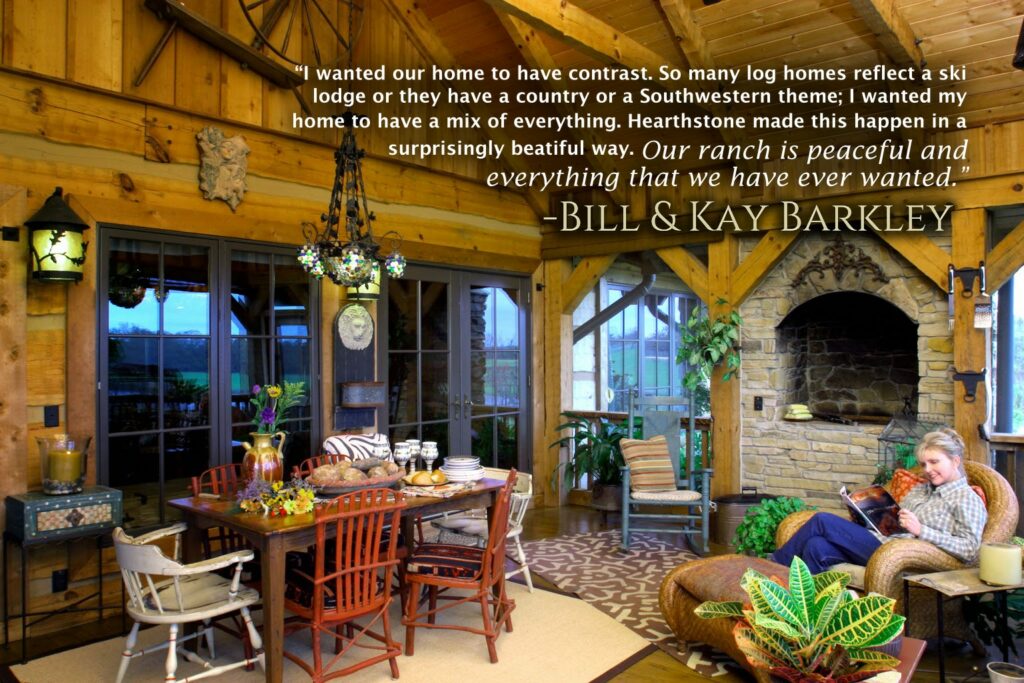A beautiful timberframe barn near Perry, GA. This barn is 36′ wide X 60′ deep in the 2 story center cathedral ceiling core that has hammerbeam bents with 3/4″ diameter steel tie rods and turnbuckles to resist the spreading of the heavy timber roof with the weight of the 2×6 T&G decking and cupola.
The barn has 2 shed wings, each wing is 14′ wide x 60′ deep. An 8′ x 8′ cupola with a heavy timber hip roof tops out the timberframe. A unique heavy timber hay hood prow was part of the design. Special 4″ x 6″ heavy timber wall purlins, sills, and headers for each door and window opening will allow direct attachment of the exterior board & batten siding with no interior wall framing necessary.
This barn will be used for truck and tractor storage, as a workshop, and the 12′ wide sliding doors can be opened up for special events. All timber surfaces feature a beautiful antique hand-hewn & weathered texture. Roof decking is 2×6 T&G V-joint spruce.



