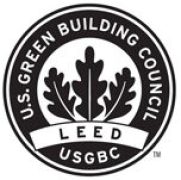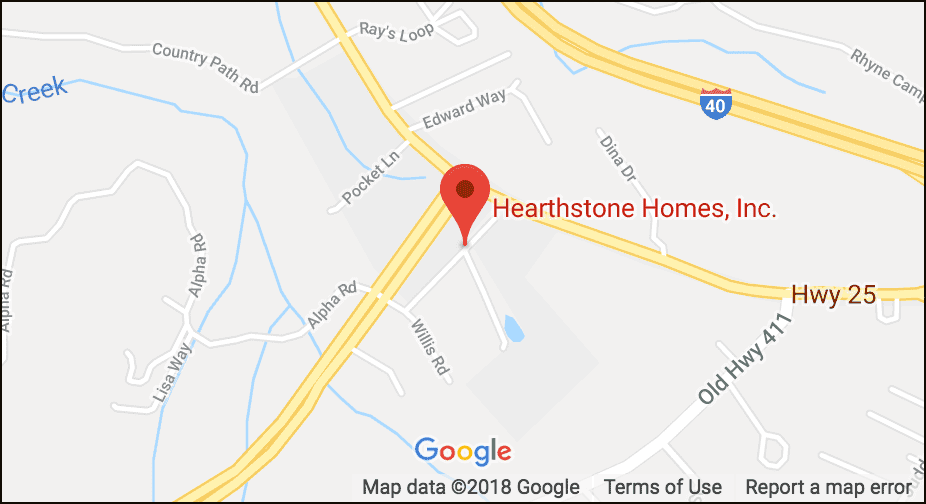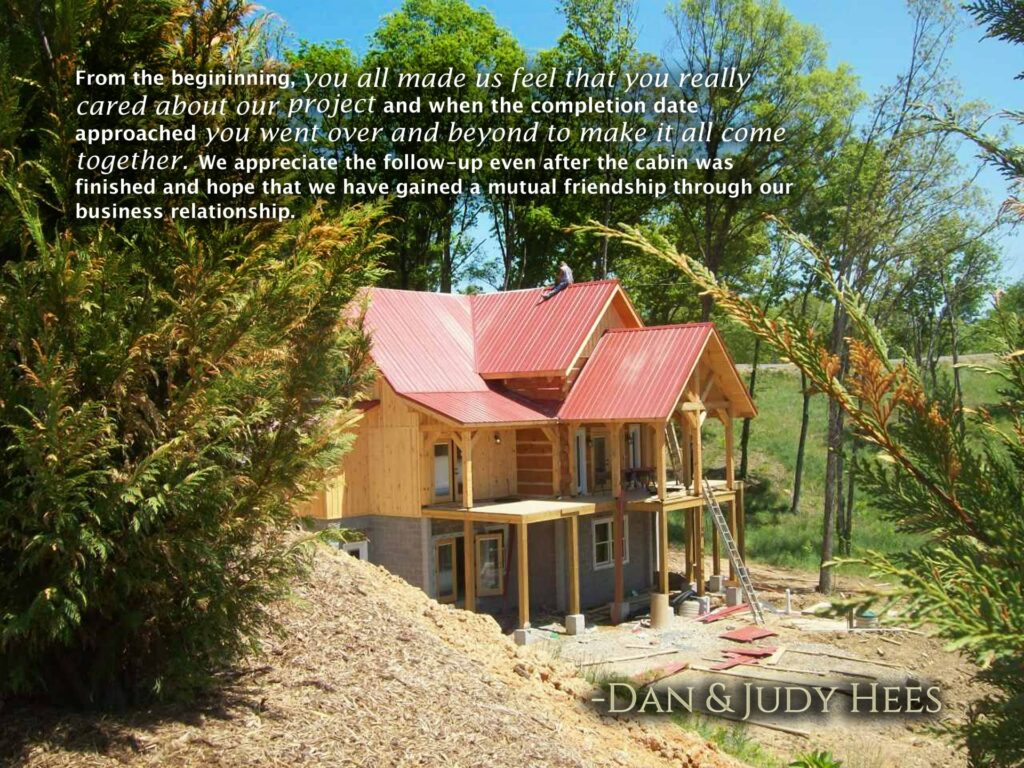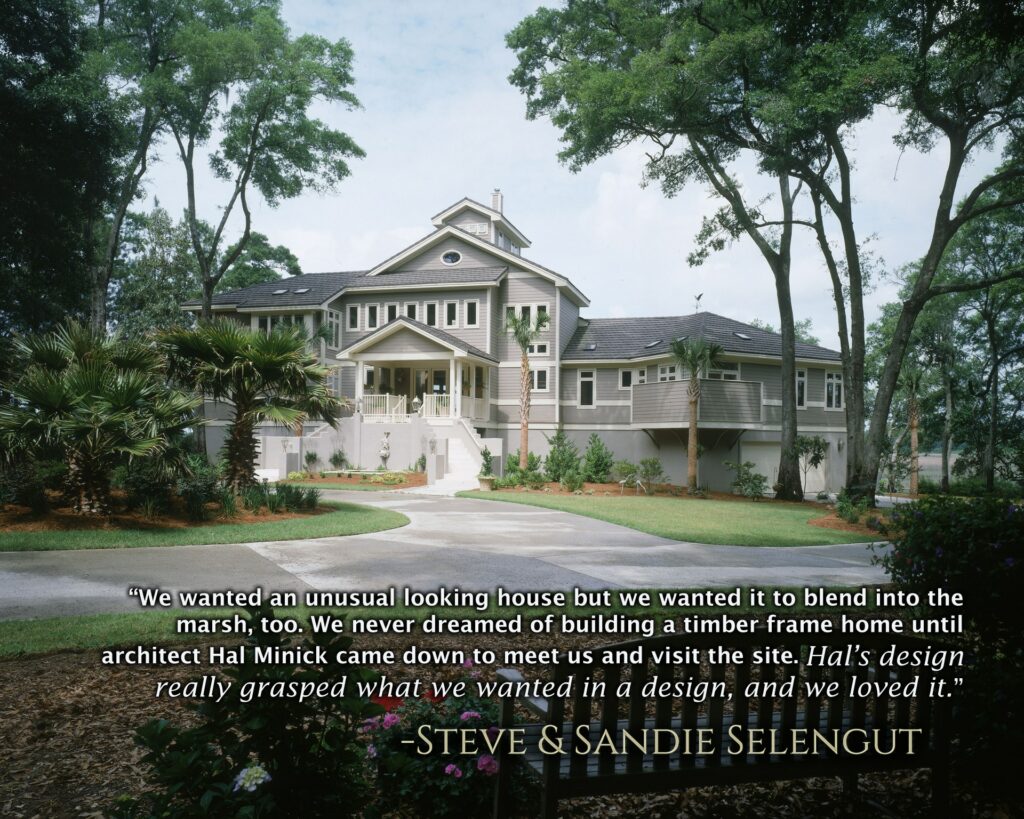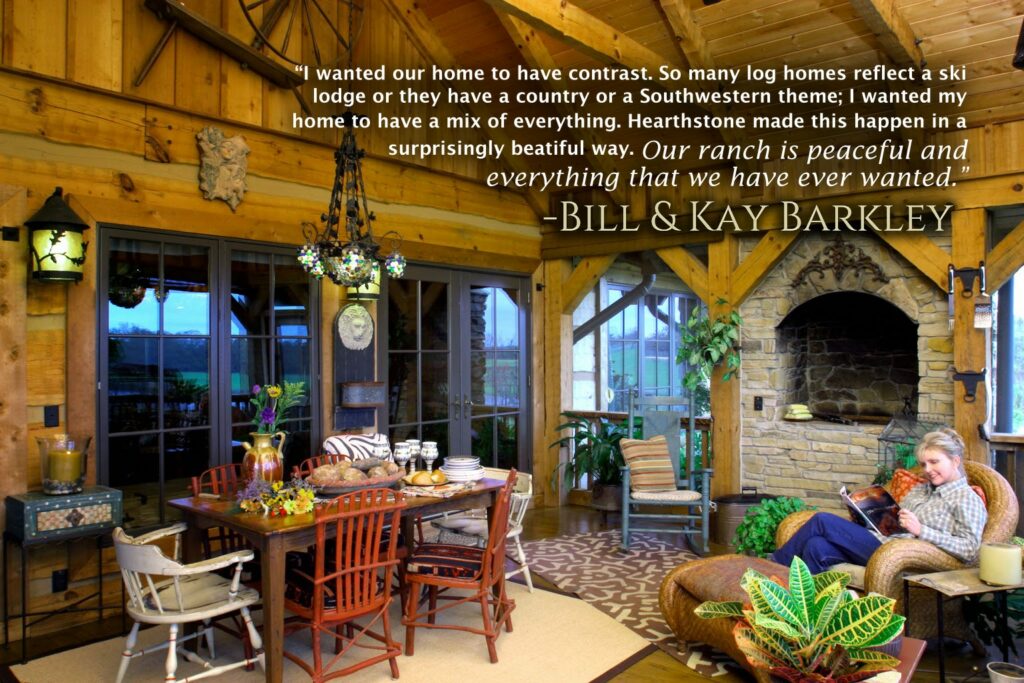Wills Riverside Log Home
This custom 6 x 14 Timberwright is truly one-of-a-kind! Not only was this log home featured in the May 2000 issue of Log Home Living, but it also took the spotlight in the June 2000 issue of Atlanta Homes and Lifestyles Magazine. When looking at the spectacular attention to detail of the interior and exterior of this Riverside log home, the magazine features are really no surprise.
The stain coloring of this log home is unique and custom as well. The subtle grey stain on the exterior porch surfaces compliments the deeper tones of the home’s exterior. And you can’t forget the view that you can see right the doorstep of this home. This log house is candidly a home.
The overview plans of this two-story house really put the use of space in this log home into perspective. With a spacious living and dining area, this home is perfect for gatherings with friends and family. You can’t forget about the beautiful breezeway connecting to the large garage and workshop!
The overview plans of this two-story house really put the use of space in this log home into perspective. With a spacious living and dining area, this home is perfect for gatherings with friends and family. You can’t forget about the beautiful breezeway connecting to the large garage and workshop!
The High ceilings, large stacked stone fireplace, and a roaring fire make this log home an inviting location to visit with friends. A large master suite featuring wood floors and a tongue and groove ceiling is something we all aspire to as well. There is something special about every room and the visible support beams in the great room are no exception for creating a dramatically detailed environment. Natural wood textures and colors, along with a stacked stone fireplace, make the office a tasteful place to work. This home is unbelievable through and through. Now you know why this breathtaking home is our August Log Home of The Month!



