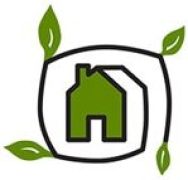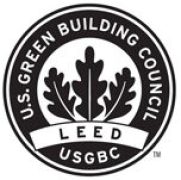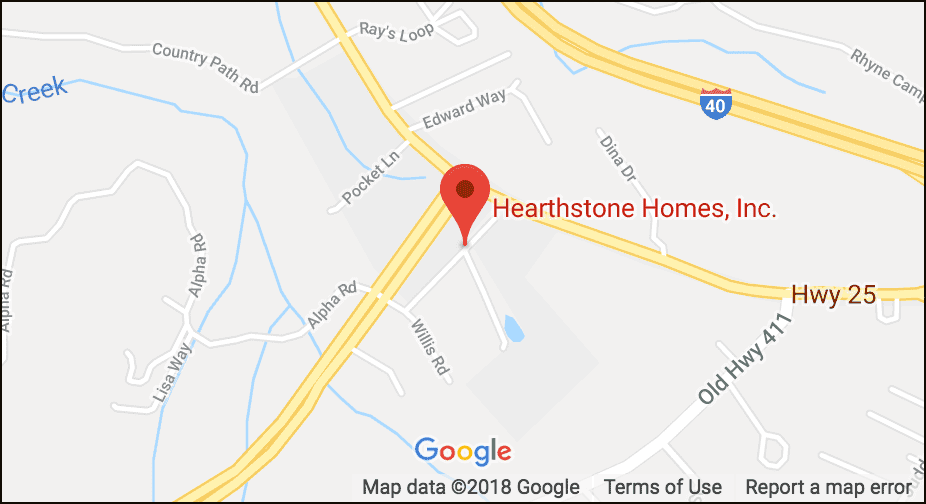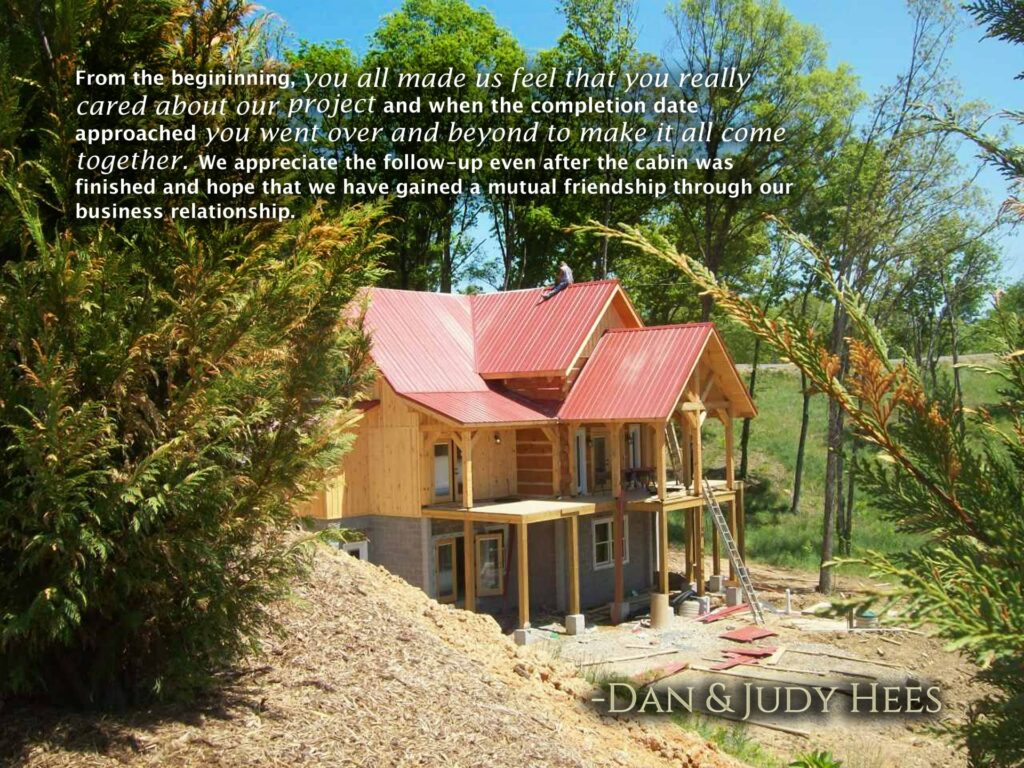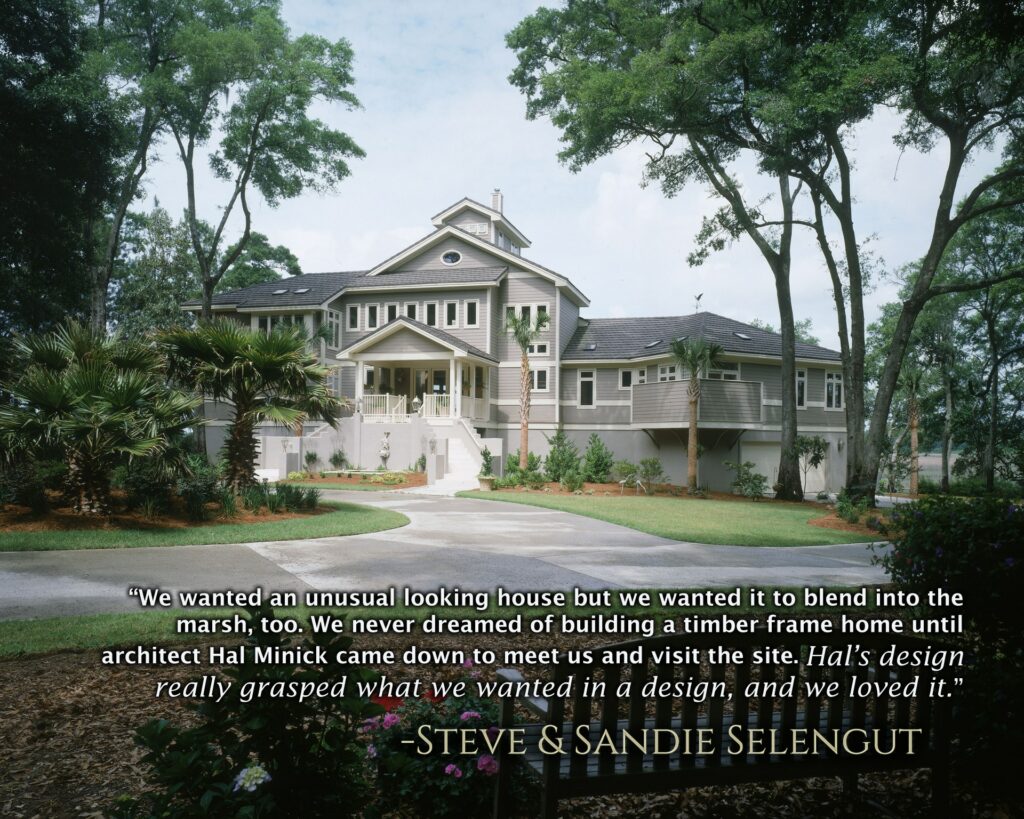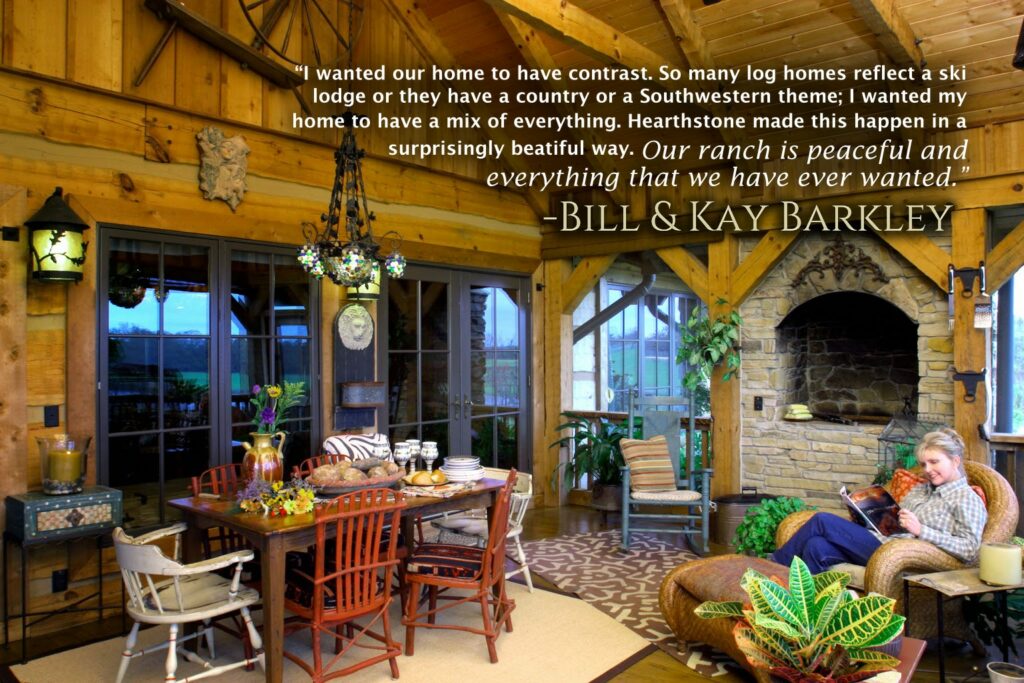2020 Galleries
2020 was quite the year. It’s a new year and a fresh start, so what better time than now to get started on the home of your dreams?! Let’s take a look back at last year solely for the purpose of revisiting our stunning new galleries that we added. You’re sure to find what you’re looking for. Oh, and we can’t forget to mention that the Barnwood Builders crew visited us, and our featured episode premiered in April of 2020. Talk about highlight of the year! Let’s start the look back now…
The first gallery we’re taking a closer look at from last year is the Fletcher Hybrid Home. WOW. This home is a unique hybrid with a modernistic flair. This nearly 8,000 square foot Hybrid Timber Frame in Asheville, Carolina will leave you speechless. Visit the gallery for this Mansion to see more photos of the exterior, the interior, and spectacular pool.
3. 6 X 12 Traditional Log Home
This 2001 era Texan Traditional Log Home is an absolute beauty with a rustic edge. It’s located on an exquisite piece of property. Check out the pool at this home, too. The large and inviting porches make this log home even cozier. Check out the gallery to this Log Home added in 2020.
This Chattanooga, Tennessee French Cottage style home has gorgeous textured wood and overall romantic feel. Did we mention it’s right by the lake? The intricate stonework pairs perfectly with the stained and textured wood accents. This home it truly one-of-a-kind. Visit the gallery for this home to see more details and the stunning beams and vaulted ceilings inside. Also, click the link below to view an awesome drone video of this home that captures all the views and angles!
Https://Vimeo.Com/Southeastdrone/Review/359082531/7cbb1d936c
This Mountain Log Lodge was built in 1991 in Georgia. However, it was just added to our gallery last year. This home is just over 4,500 square feet and features unique hand-hewn Western Hemlock. With a beautifully designed porch, this Lodge has all the space anyone could want. This home is classified as one of our timeless homes and a must in our gallery. Check out more pictures by visiting the gallery for this Log Home.
6. Shaver’s Creek Environmental Center
This commercial project completed last year is one of our most unique projects. We are thrilled with the finished product and the use of this property. Shaver’s Creek is essentially a field laboratory when Penn State students can get experience in nature. This project consisted of Timber Frame and SIP (Structural Insulated Panel) administration building as well as a new classroom building. View the gallery for plenty of pictures that shows all aspects of this expansion.
This 1988 era 3-story rustic Log Home sits on a 23-acre farm in Hillsboro, West Virginia. This custom log home has 5 bedrooms, 4 bathrooms with beautiful stonework and exposed timbers on the interior. You can see more about this home and farmland by clicking the YouTube link below and viewing the gallery.
This Timber Frame is nearly 7,000 square feet with a gorgeous view of the Nolin lake in Kentucky. This home has it all and is etched with detailing in each room. This gallery is an absolute must see. Check it out now!
8. Car Barn
This gallery stands out from the others last year for several reasons. First, it’s a barn! Second, it’s an under-construction progress gallery. Third, the shed wings on this barn are outstanding. This Timber Frame Barn is located in Perry, Georgia. This barn is 36′ wide X 60′ deep in the 2 story center cathedral ceiling core that has hammerbeam bents with 3/4″ diameter steel tie rods and turnbuckles to resist the spreading of the heavy timber roof with the weight of the 2×6 T&G decking and cupola. The barn has 2 shed wings, each wing is 14′ wide x 60′ deep. All timber surfaces feature a beautiful antique hand-hewn & weathered texture. Check out the progression of this barn in the gallery.
10. Collins Timberlake Log Home
This Timberlake Hand-Hewn Log Home located in New Mexico is 3,700 square feet with two bedrooms and two bathrooms. It sits on 25 acres of beautiful land and features unique wide Chinking. It was featured in the January 2002 of Log Home Living, but it just arrived in our gallery in 2020. Visit the gallery for this home to view more photos and to view the magazine article.
Here are some other galleries that were added in 2020 that are a must see. We are up to 175 different galleries!
Https://Hearthstonehomes.Com/Nc_timberframe
Https://Hearthstonehomes.Com/Western_pa_oak_tf
Https://Hearthstonehomes.Com/Murphey_log
Last but not least, check out our landing page that’s all about the Barnwood Builders. Watch The Apprentices episode to see us!
Https://Hearthstonehomes.Com/Barnwood
Thanks for taking the time to check out our 2020 galleries. We can’t wait to see what we accomplish and create in 2021. Stay tuned.
Thanks for reading!


