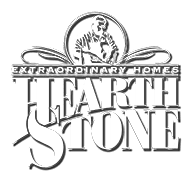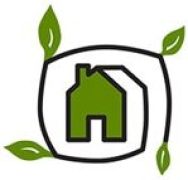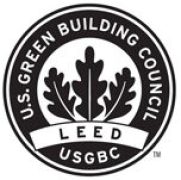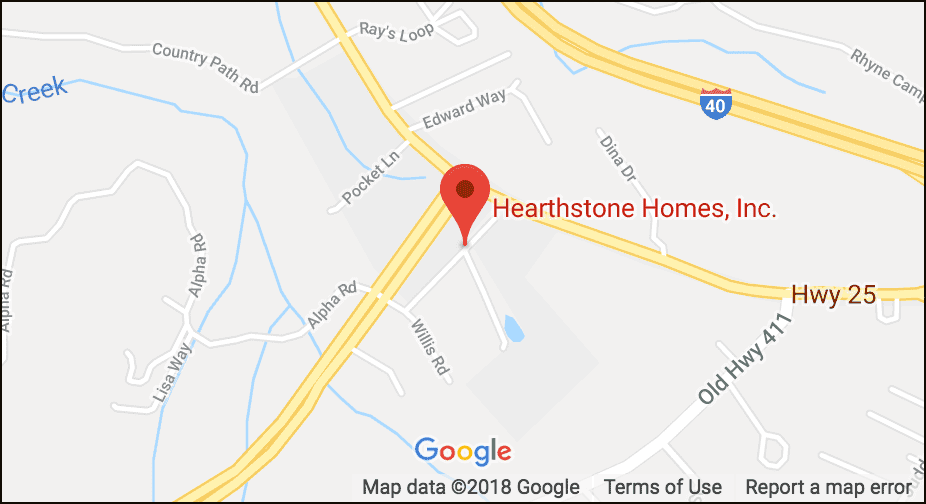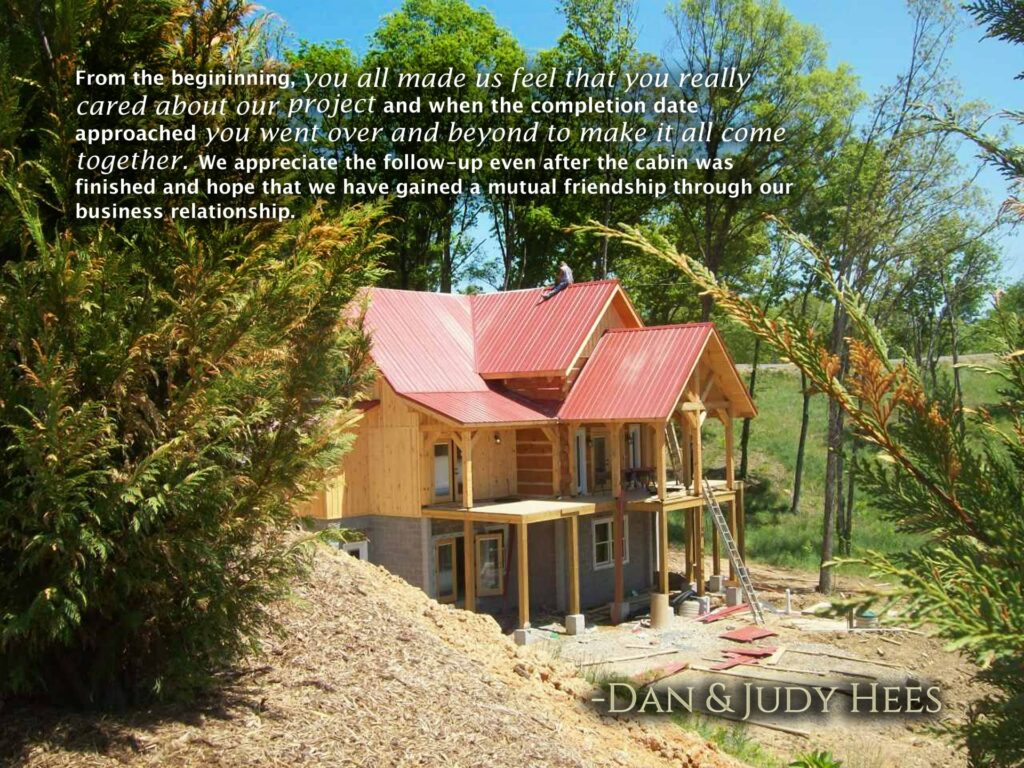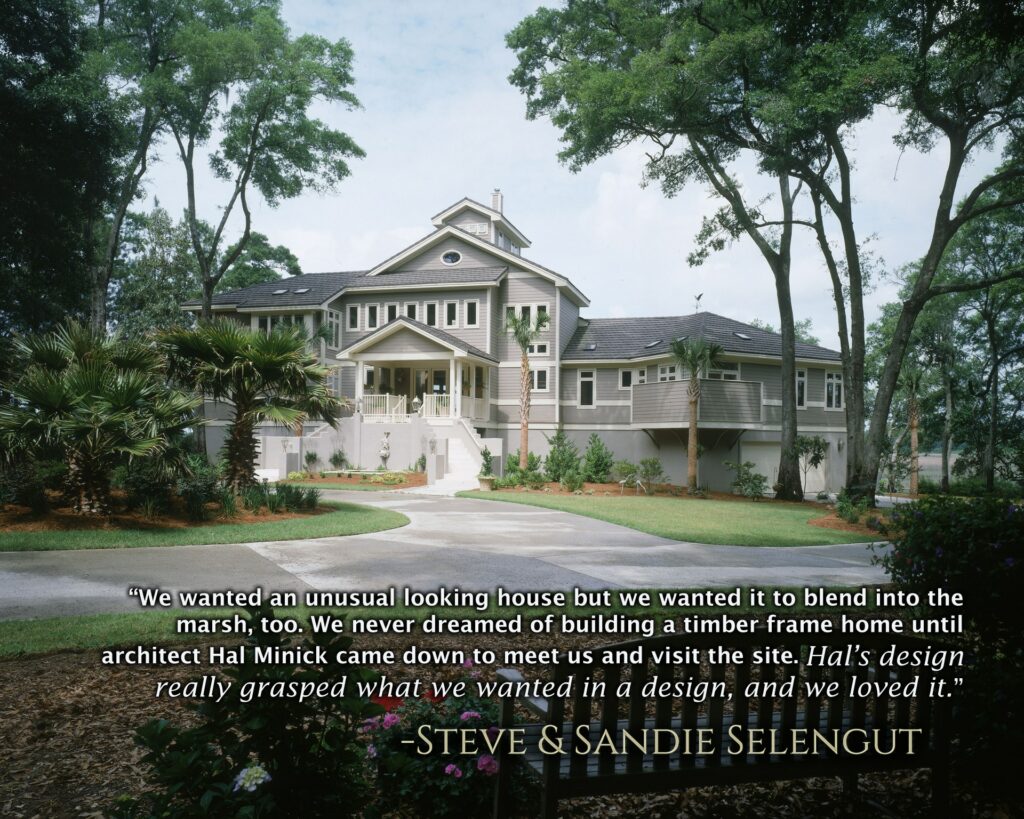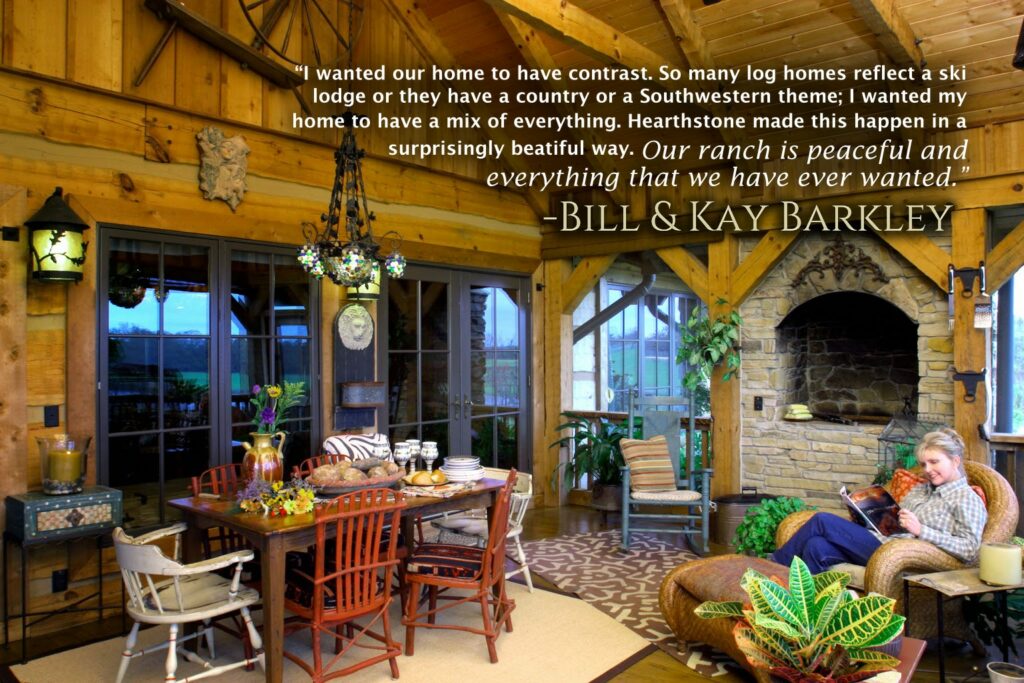Projects & Clients Over the Years…
There are countless meetings, emails, and phone conversations that happen daily during the process of building a home. We make our clients a top priority! A home is one of the most important decisions you will make, so we want to make sure that every single detail is exactly how you want it. Over the years, we have had the privilege to work with over 5,000 clients on creating their dream home for a lifetime of enjoyment. We are so fortunate to have worked with each and every client. Each project is different and each client is different, which makes each project unique in its own way. Our Project Managers truly build a connection with their clients, which adds the personalization factor of each home. We love hearing back from our new happy homeowners after the project is finished. Read some of our most prized testimonials below and learn about each home, too.
1. Alabama Timberlake Log Home
The Barkley’s are living in their dream 4,848 square foot Timberlake-log style home sitting on a 5,000-acre working cattle ranch. This particular log home is crafted of genuine Eastern White Pine logs and features a back screened porch that perfectly overlooks the valley and one of the many lakes on the property. Click the link below to view the photo gallery for this log home.
2. Timber Frame Mountain Lodge
Rich and Melinda Halford requested that this Timber Frame be designed to accentuate their beautiful 18-acre property that features a stunning river gorge and hemlock forest creating an organic backdrop of a breathtaking view. This 2,350 square foot home does just that and more! Click the link below to read more about the clients and project story.
3. Pfendler Family Log Home
The Pfendler’s log home was the result of a combined effort full of innovative design work. This log home is truly a design of the Client’s and Hearthstone’s imagination. With a size of 4,000 square feet, this log home has the beauty and intrigue of a 200-year-old log style with the modern technology and sophistication of a custom-built vacation home. Click below to see the interior of this home!
Https://Hearthstonehomes.Com/Hand_hewn_projects_pfendler.Html#
4. Selengut Timber Frame
This 5,000 square foot Timber Frame is both modern & outdoorsy as well as formal & artsy in its architecture. Like most Hearthstone clients, the Selenguts were heavily involved in this very personalized and environmentally friendly design. The interior of the home is focused around an octagonal Timber Frame made possible through our highly-specialized 3-D solid modeling heavy timber design software. Visit the link below for more details and photos.
5. Hees Log Home
Mr. and Mrs. Hees build their dream rustic log home in a gated subdivision with a beautiful mountain view in Jefferson City, Tennessee. This 3,106 square foot home has 2 floors and a basement. To take in the full beauty of the Smoky Mountains, the Hees wanted large gable covered porches and open decks. Check out the link below for more photos including construction shots from the beginning of this project.
Https://Hearthstonehomes.Com/Hees#
Contact us today at 800-247-4442 to get more information on a home of your own.
Thanks for reading!
