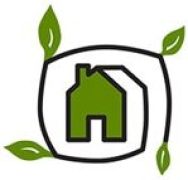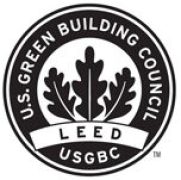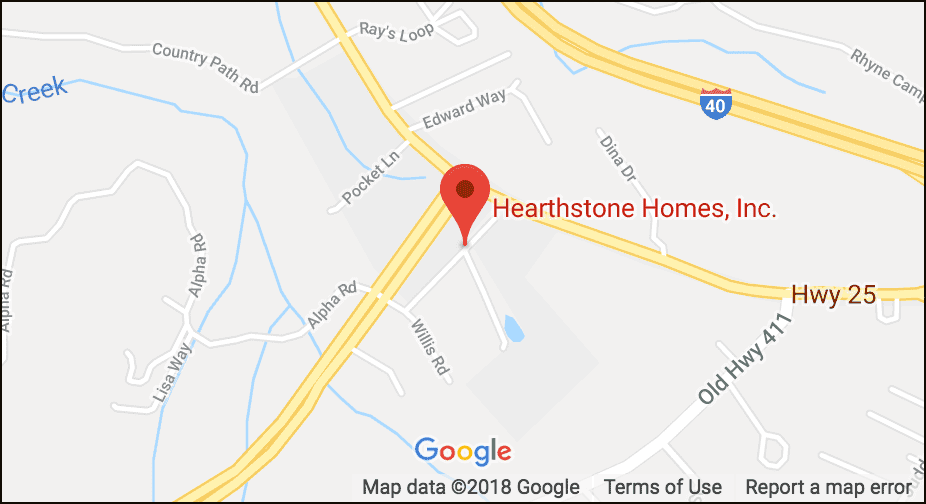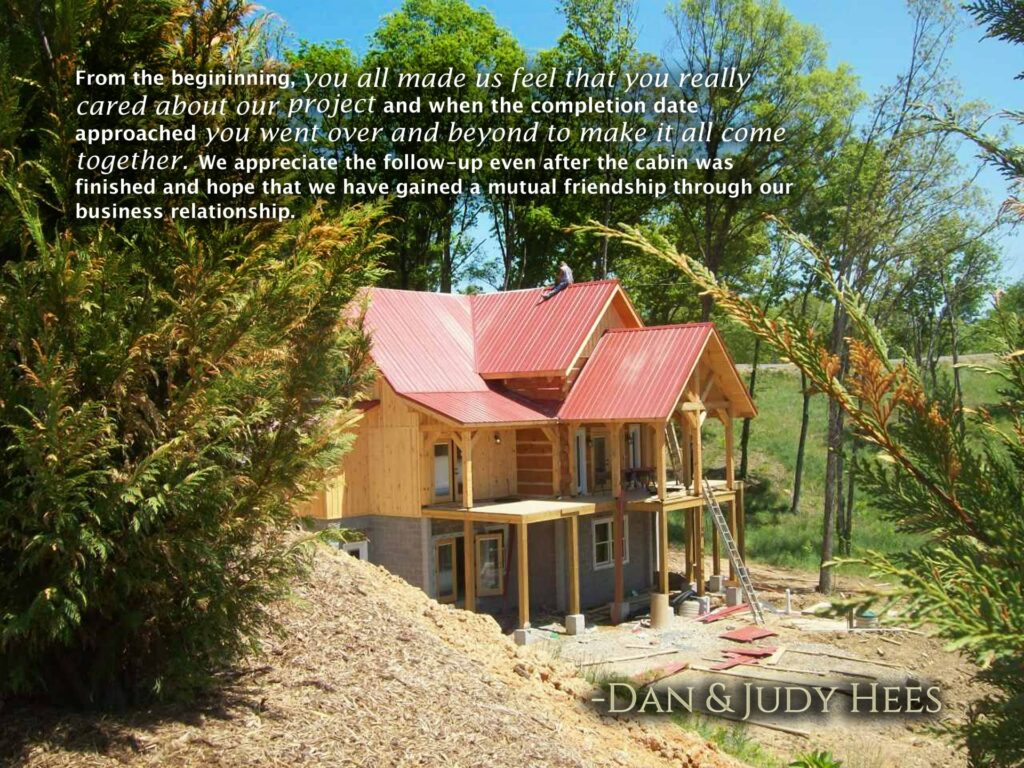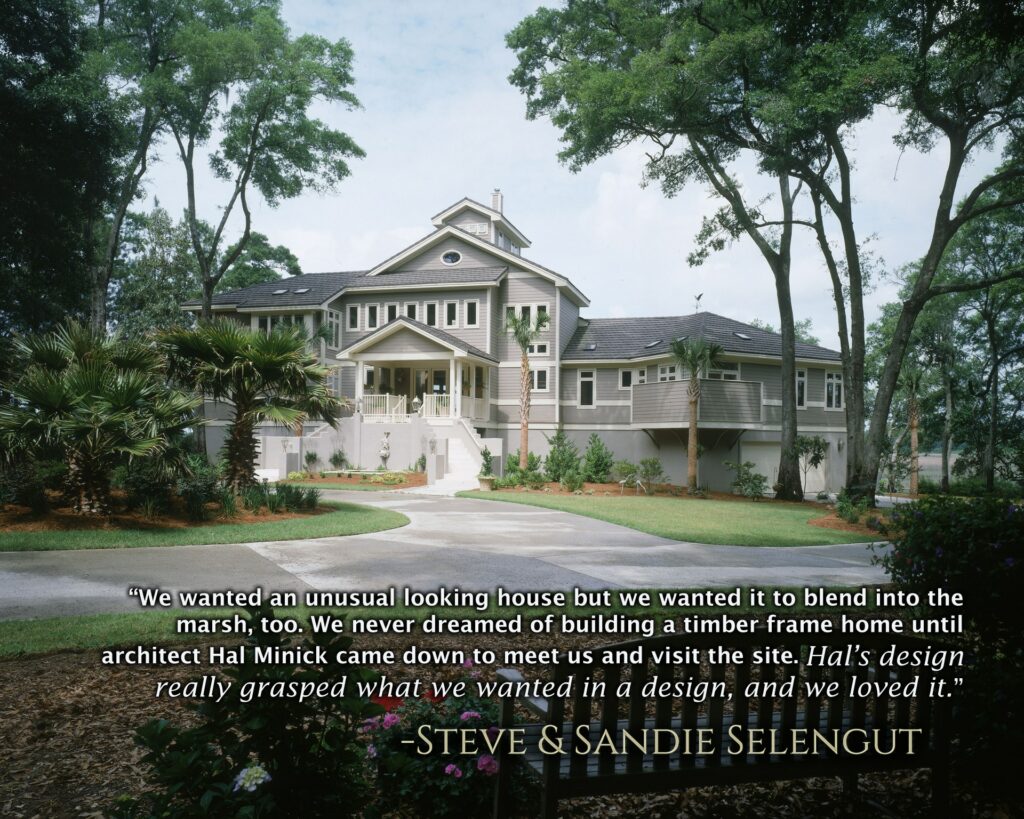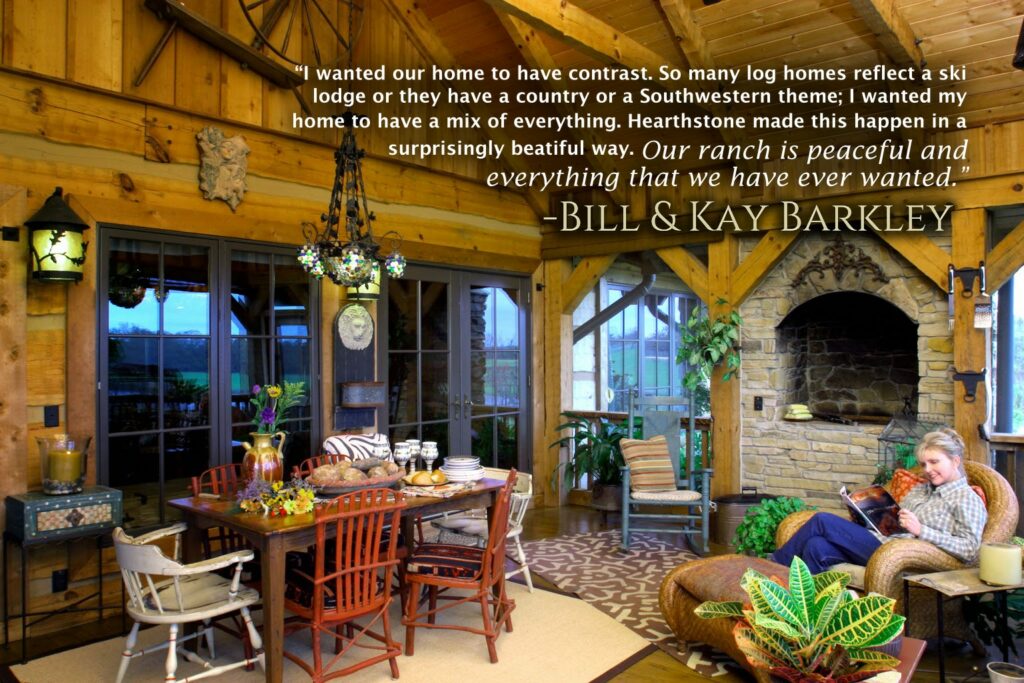At 3000+ square feet, this timber frame home features open spaces for gathering and cozy bedrooms for resting. The brackets are placed at key points along the facade, such as corners, gable ends, and around windows and doors. They serve both functional and aesthetic purposes, providing additional support for roof loads while also adding visual interest and depth to the exterior.
The timber frame structure itself is visible from the outside, with large vertical posts and horizontal beams forming a sturdy skeleton for the home. The spaces between these timbers are filled with various materials such as stone, brick, or modern siding options, allowing for customization of the home’s exterior appearance.
The roof of the home typically features a steeper pitch, which is characteristic of many timber frame designs. This allows for the dramatic display of exposed rafters and purlins, further emphasizing the timber frame construction. This new plan will be featured nationwide soon. Call early for details and pricing.


