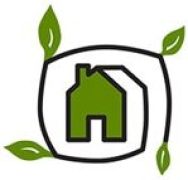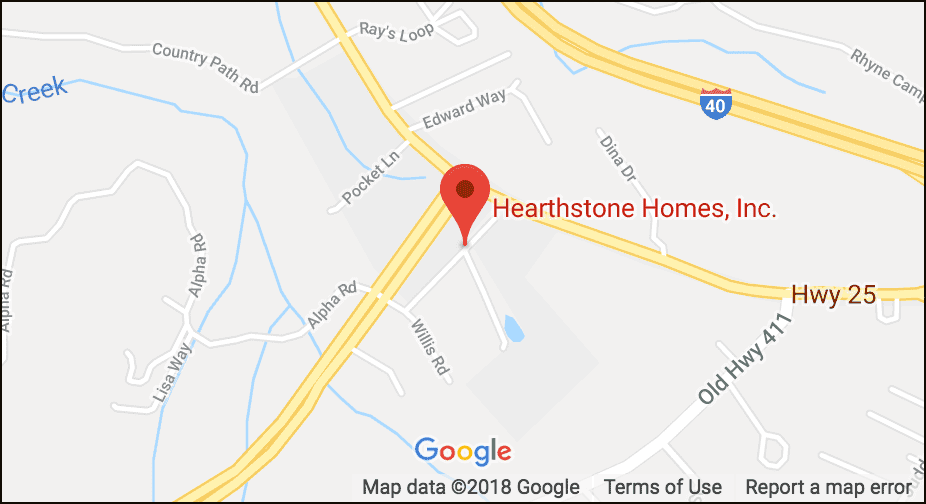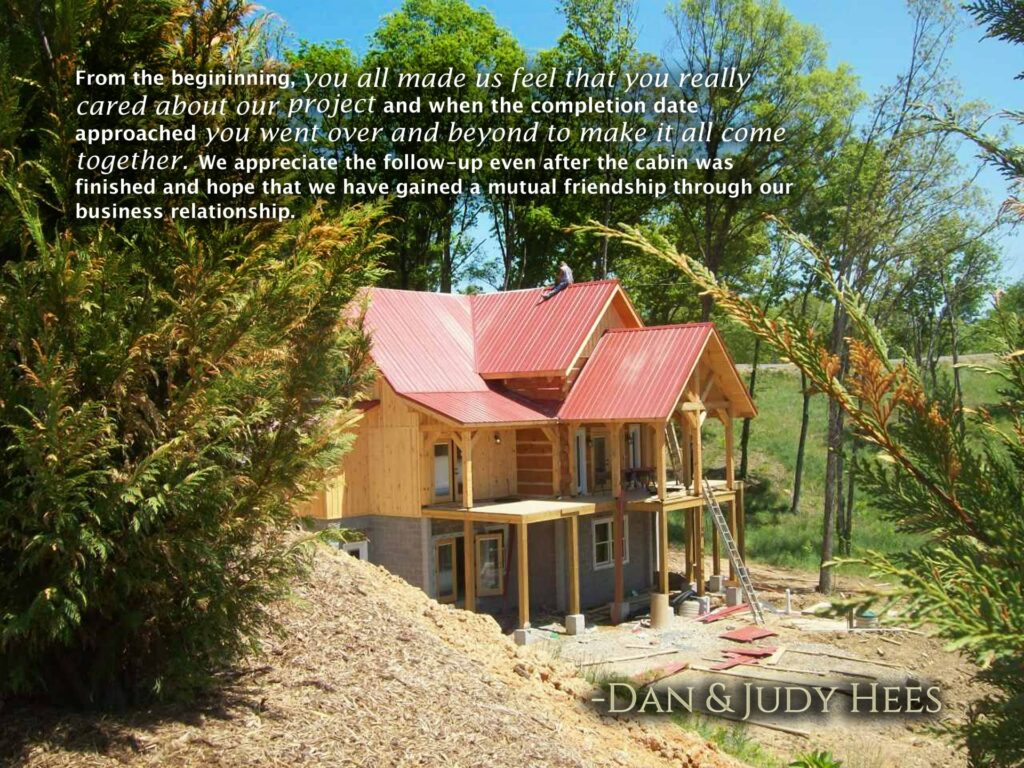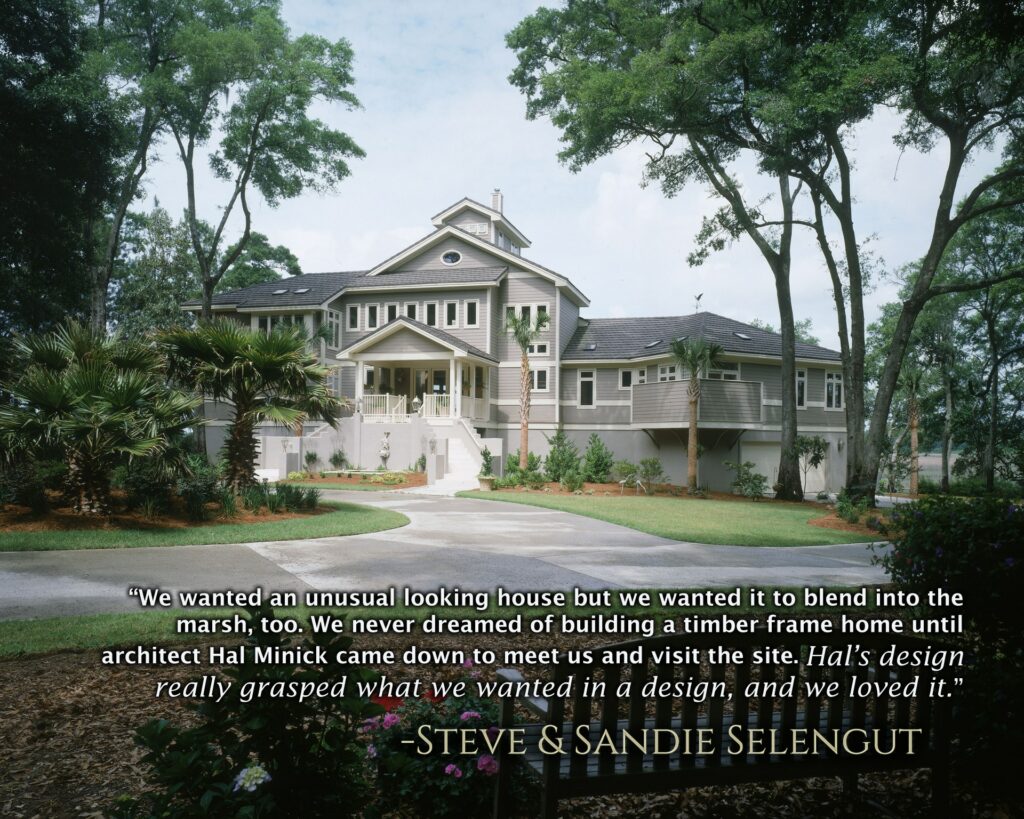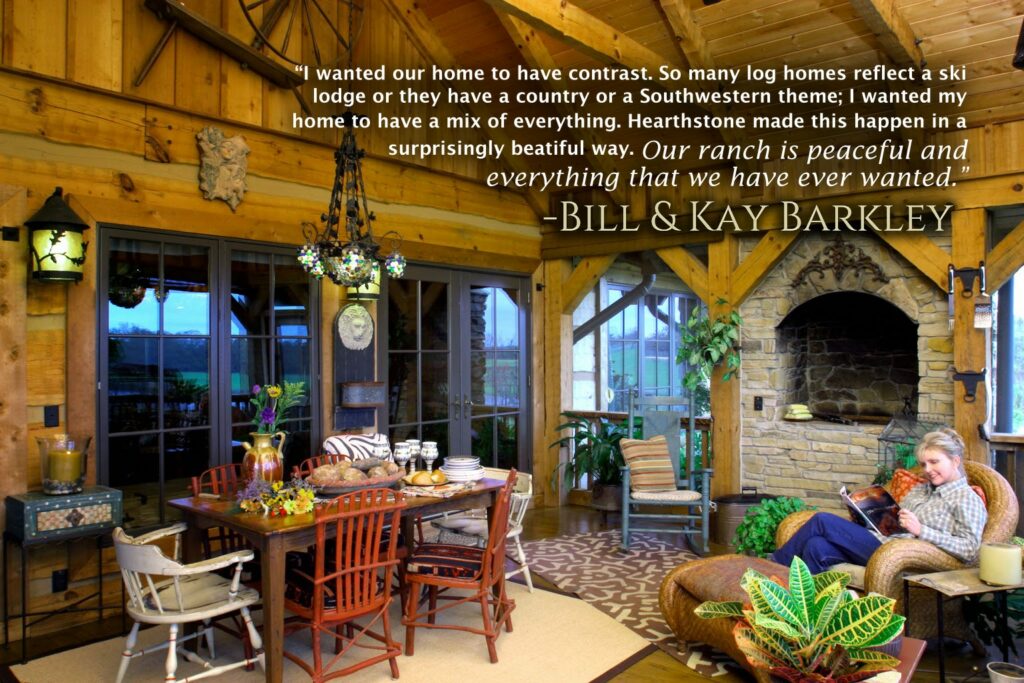Built as a mountain cabin to escape stress, this Woodland Retreat offers around 1400 square feet of open livng space for Gary and Brenda Hutcheson. The couple’s intent was to create a proverbial place to disappear from the outside world while also providing a fun retreat for their children Rhett, Sydney, and Parks. The interior of the cabin includes knotty pine walls and ceilings, heart of pine floors, and a beautiful stone fireplace. These features, coupled with simple decor and vivid colors, offer a woodsy feel to the cabin’s interior, which includes two bedrooms and two baths.
| By his own admission, there were primitive longings in the owner’s leftover boyhood soul. But the avid sportsman thought he’d tamed his hankering for the wilderness – or at least provided a place for his son to hunt – when he purchased 102 acres in Monroe County about two years ago. “Then I went crazy and built this place,” he said. “This place” is a humble description of Stone Oak Farms, once the family’s log cabin getaway. Located literally off the beaten path – down a long, winding country road – the 1,400 square foot cabin satisfied his pioneer spirit and provided a quiet place to relax alone or entertain a crowd. “I wanted a place away from the traffic,” the owner said of the hideaway “When you get up here, you’ve got all the modern conveniences, but you can’t hear a car.” Above: A roaring fire in the living room warms the cabin where the owners retreat for quiet and solitude. |
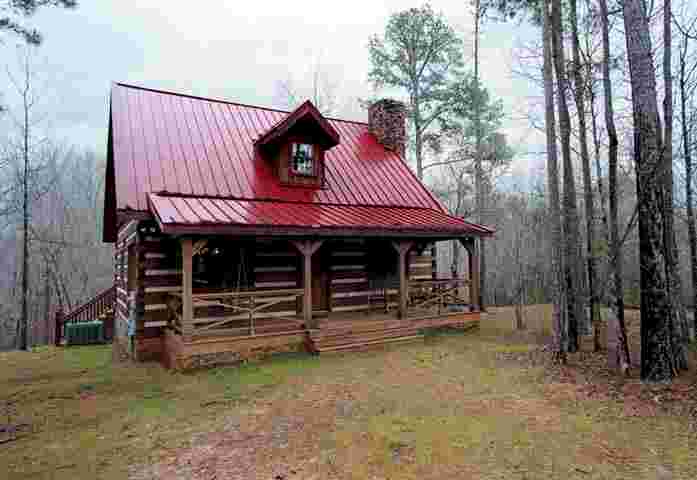 The cabin’s red tin roof offers a sharp contrast to the gray winter scene. 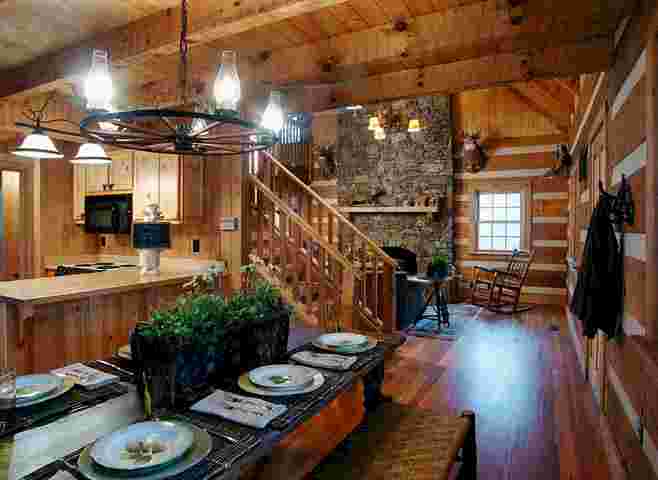 A wagon wheel chandelier lights the dining room, where simple benches provide seating at mealtime. |
Indeed, the weekend retreat boasts a pleasing mixture of postmodern practicality and timeless rusticity. Manufactured in Dandridge, TN and assembled on site by Hearthstone Log Homes, the cabin was finished by Tommy Gibson Builders. Outside, a jaunty red tin roof beckons visitors off the country trail and into the meadow for a closer look. Near the front door, a stuffed coyote stands sentinel on the rocking chair front porch. Indoors, much of the two-bedroom, two-bath cabin’s pastoral charm comes from its knotty pine interior walls and ceiling, heart pine floors, and hand-laid stone fireplace. High tech features are present, but don’t compromise the cabin’s agrarian appeal. Central heating and air conditioning? Yes. A telephone? Certainly. There’s even a satellite dish for the Fall football games. But don’t look for such contemporary amenities as sheet rock here. Rather, log walls with chinking compliment the home’s woodsy atmosphere. Construction details aside, what makes the cabin so appealing are the primitive decorating touches they chose for their getaway home. They particularly enjoyed decorating the house, whose open floor plan belies its1,400 square foot size. |
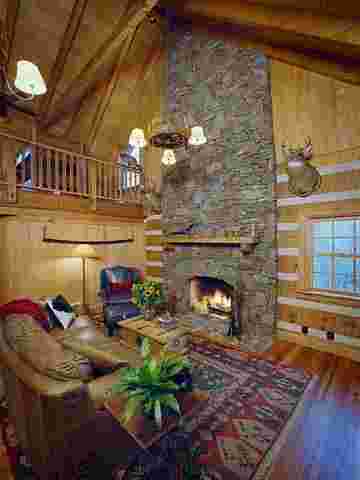 The cathedral ceiling soars upward toward the loft area taking away your breath as you enter this quaint cabin.. 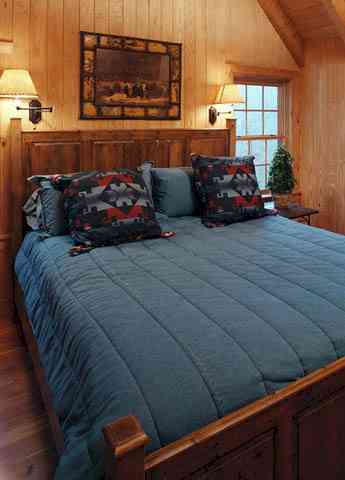 The master bedroom is a perfect place for reading, with adequate lighting provided by lamps over each side of the bed. |
In keeping with the cabin’s woodland setting, the interior furnishings are simple. In the dining room, family and friends cozy up to a wooden table with bench seats during meals. Overhead light in the dining room comes from a wagon-wheel chandelier similar to the one hanging over the wooden staircase. As a whimsical touch, they chose bullhead-shaped pulls for the kitchen cabinets. The fully equipped kitchen includes a stove, refrigerator, dishwasher, and microwave. For the living room, you will find a comfy leather sofa and chair placed atop a Navajo-style rug. Knickknacks are limited to a few family photographs and mounted wildlife, including two deer flanking the fireplace, a bobcat, a raccoon, numerous fish, and a duck. He wryly admits that he purchased most of the stuffed animals adorning the front room. He bagged the duck and landed some of the stuffed fish on previous sporting trips, however. |
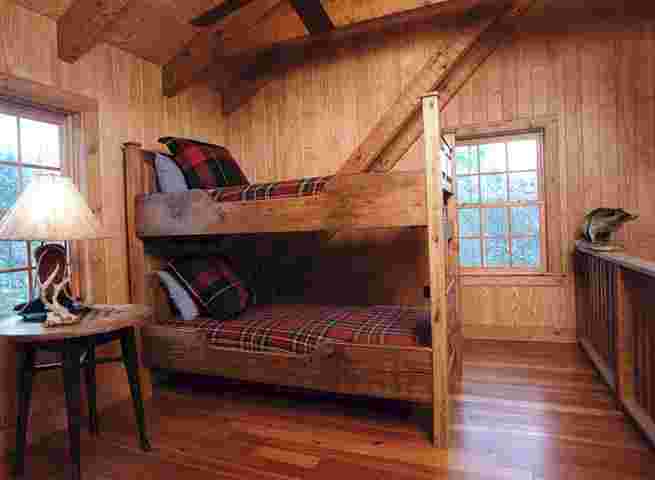 Simple bunk beds dressed in bright plaid blankets accommodate other family members or friends. |
| Upstairs, a cozy master bedroom and adjacent sleeping loft can accommodate several overnight guests. All of the beds in the cabin, including bunk beds in the loft and twin beds in the downstairs bedroom, were made to match by a furniture crafter in Atlanta. Intentionally left bare were the cabin’s windows to further the sense of spaciousness. A cathedral ceiling and dormer window in the living room lend a similar effect. “I wanted to keep (the decor) simple,” she said. “There’s a fine line and I didn’t want to make it country.” . . . The owner grew up in Macon, but began his love of the outdoors while visiting family in Adrian, Georgia, a country town about 30 miles east of Dublin. Now, walking the creek behind his own weekend home reminds him of the North Georgia woods, and offers a quiet respite from the hectic, everyday world. “I’ve always had a love for this primitive look,” he said. “There’s a little Abe Lincoln in me.” |


