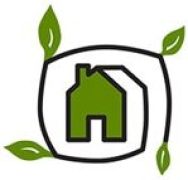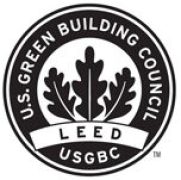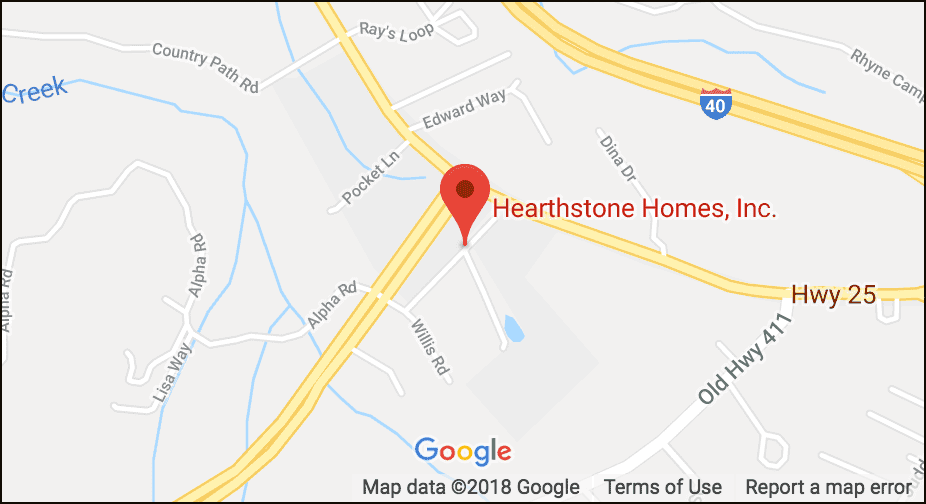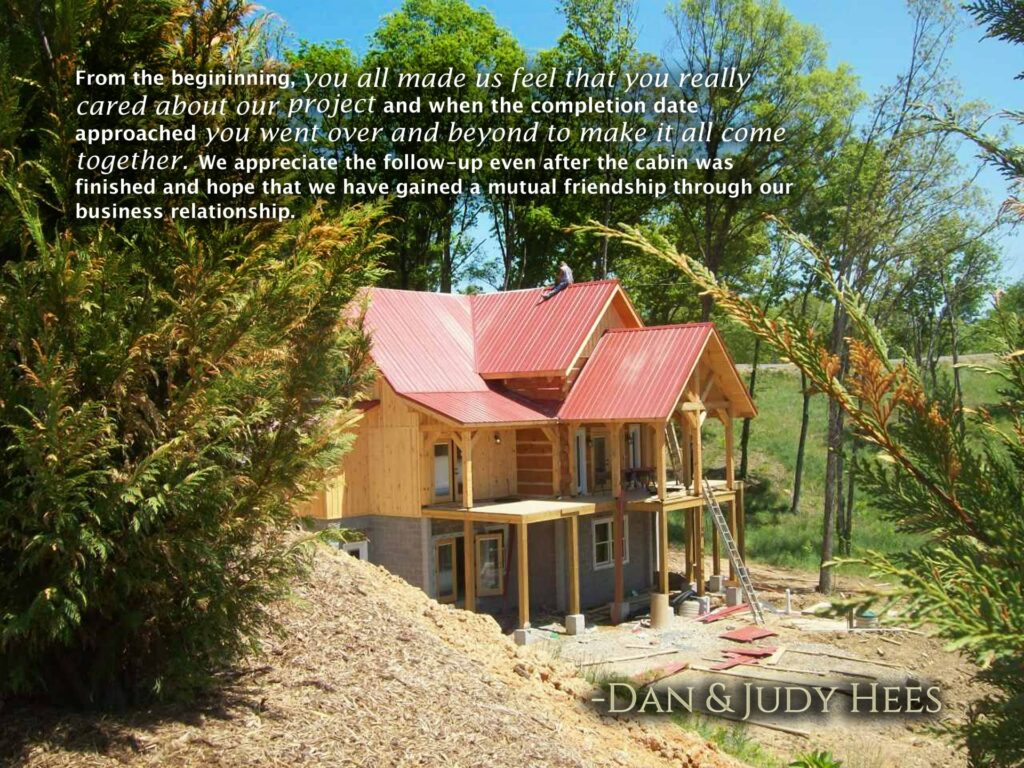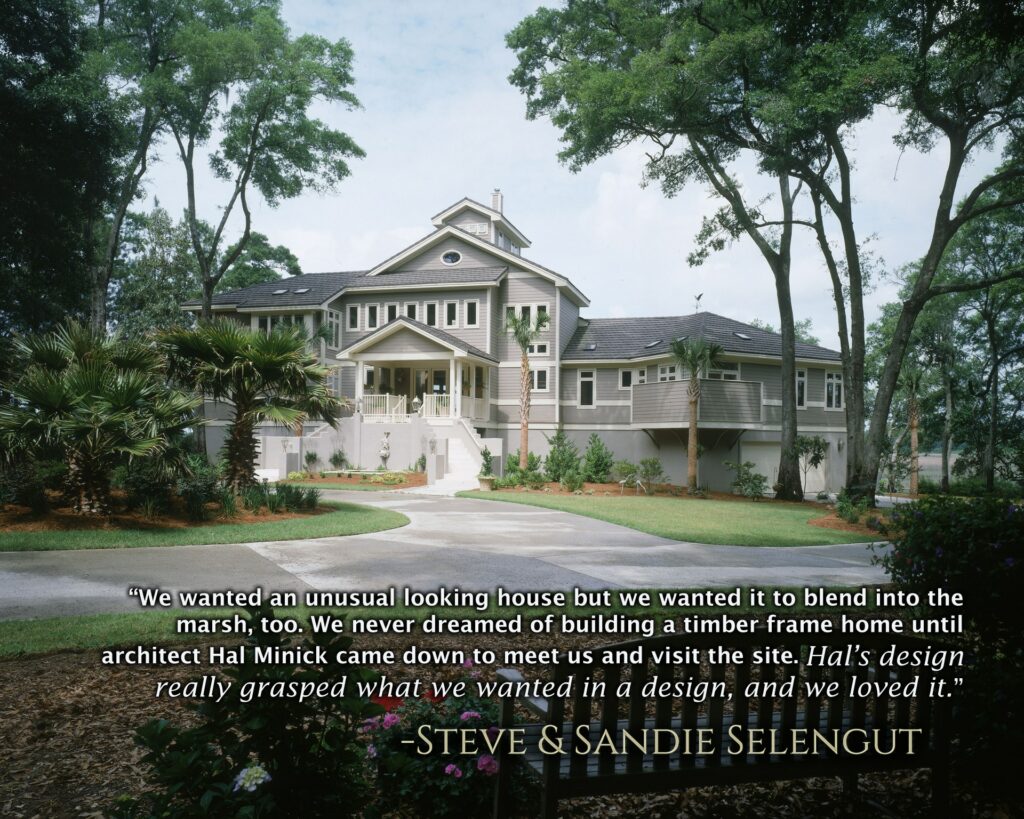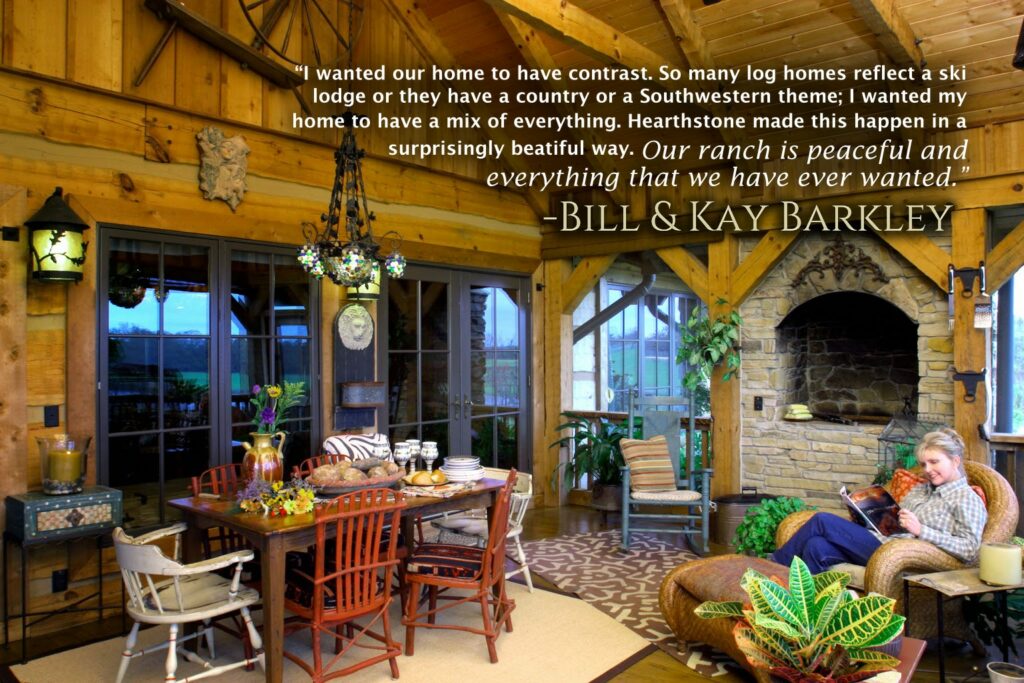Traditional Log Barn
Traditional Log Barns pay homage to a great American tradition. This gorgeous Alabama barn was designed to house humans, horses, and the occasional social gathering. This beautiful, yet functional, structure is made of Hearthstone’s Traditional 6×12 log system. This particular system is made of hand-hewn, Eastern White Pine square logs, with a 4 inch chink space, half dove tail corners, and a heavy timber roof system.
The first floor of the barn has 4 horse stalls, a combination tack room/workshop, a kitchen, half bath and a large storage area. Two large covered porches with 6×12 rafters and 8×8 hewn posts, stretch the length of the barn on each side. This area is used for outdoor entertaining.
The second story of the barn has hay storage and drop, in addition to a large living quarters. This area is comprised of a bedroom, full bath, walk-in-closet, kitchen, laundry and a spacious living area. For those seeking a multi function barn, made of traditional materials, this structure is hard to surpass.


