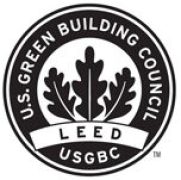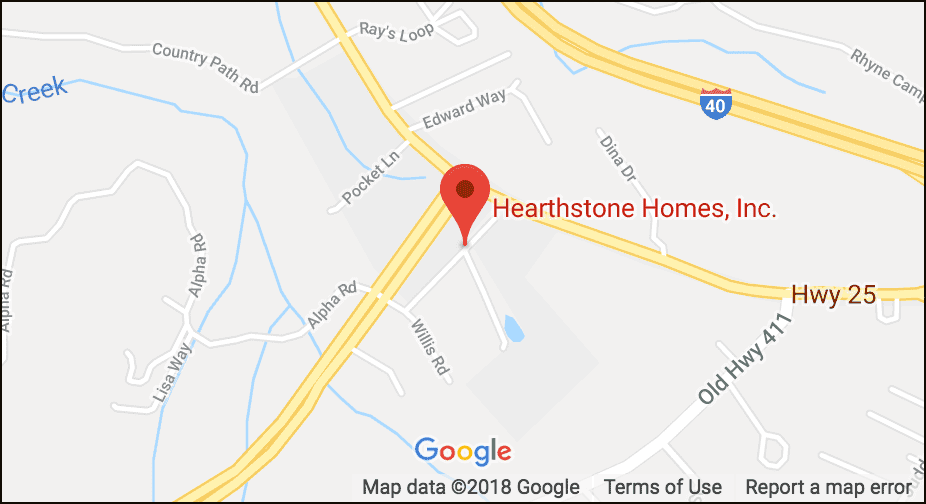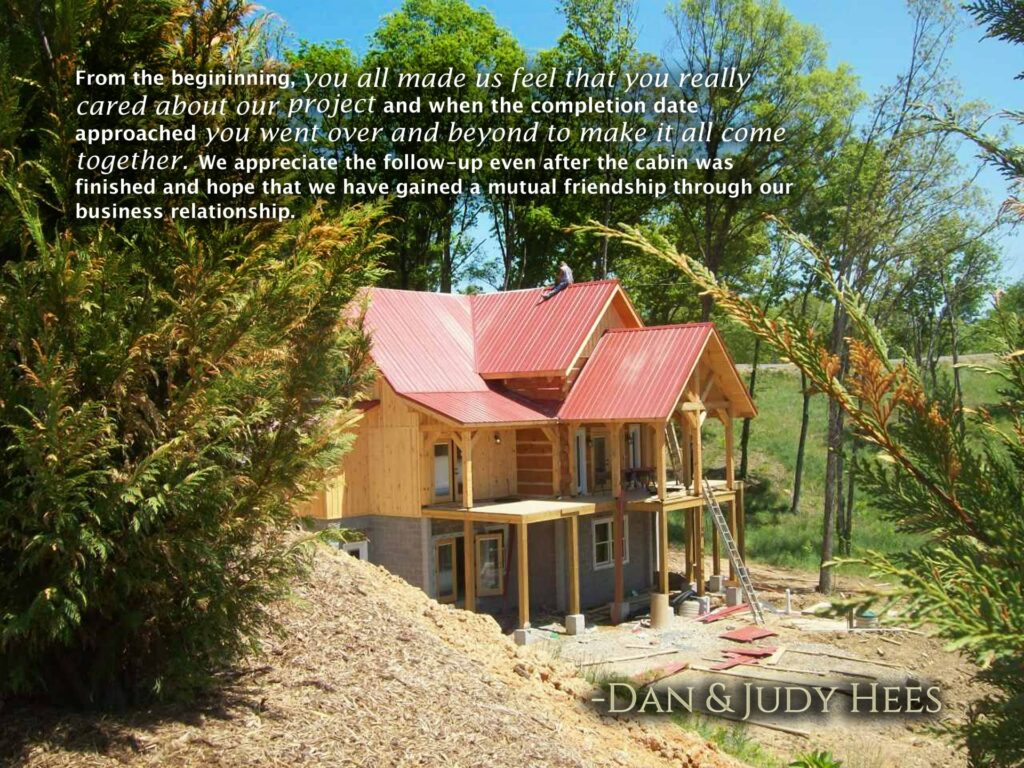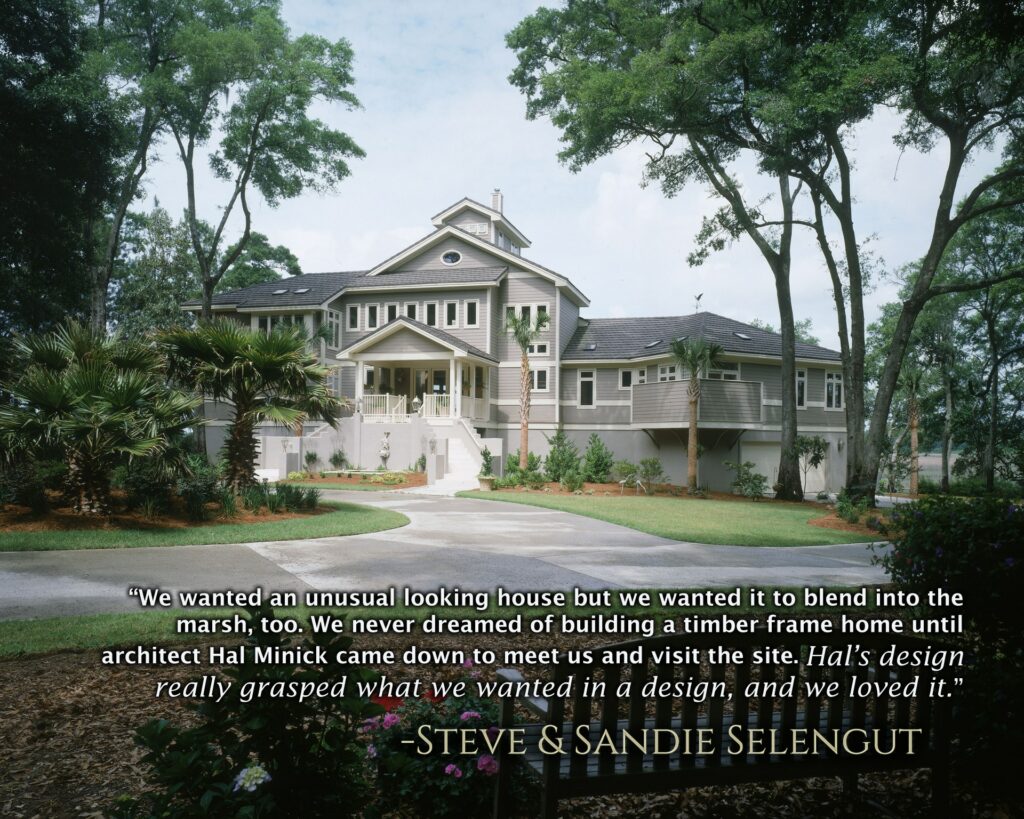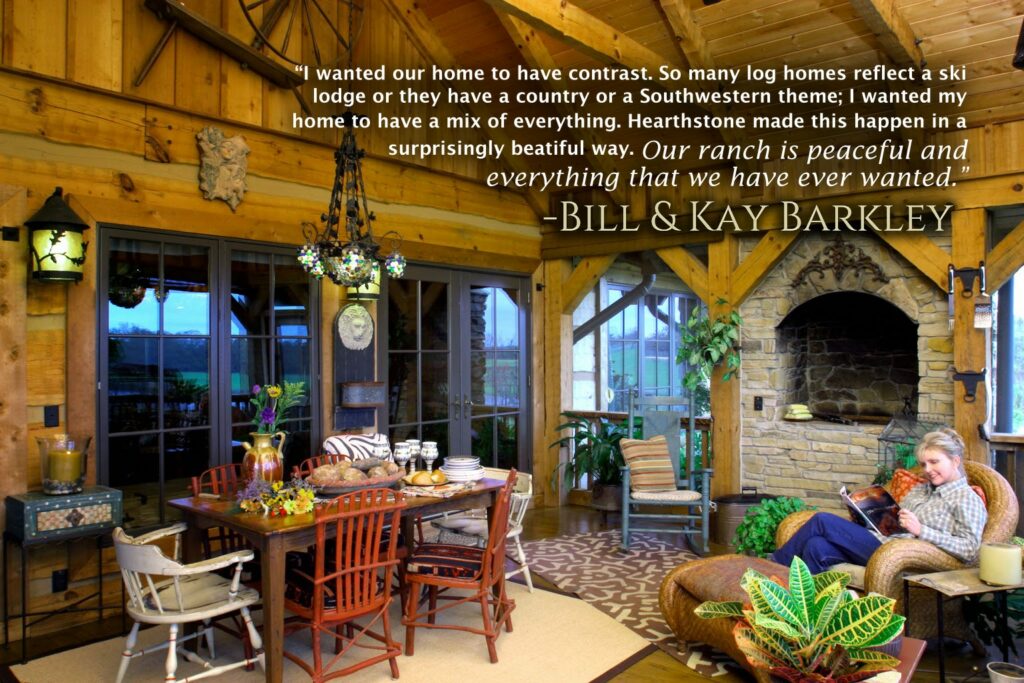Log Package Contents
Each part of your Hearthstone home, from the log walls to the erection service, has been carefully selected to give you the best blend of materials and services available. These components are organized into the major groupings as listed below. Every home and package is different . . . for a complete and detailed listing of the exact materials and on-site construction services offered with the model that you are considering . . . contact your representative and request that a current proposal be prepared.
Structural Package consists of Section 1 only and is unerected.
Full Package consists of Sections: 1, 2, 3, and 4.
1. Materials - Structural Systems (6x12 'Traditional') or (6x14 'Timberwright')
- Log sills, log sill plates, log top plates.
- Log walls with European dovetail corners.
- Hardboard spline and spline gasket for ‘Traditional’. Galvanized metal spline and spline gasket for ‘Timberwright‘.
- Roof trusses (flat, scissor, or attic.)*.
- Log porch posts, beams, end struts, rafters, angle braces*.
- Overhead beams, girders, support posts*.
- Roof rafters, ridge beams, collar ties, support posts*.
- Gable dormer and shed dormer structural rafters*.
- Through-bolts, compression springs, assembly hardware.
- Sliding structural jamb system with aluminum T-bar inserts and top header brackets.
2. Materials - Specialty Group
- Perma-Chink flexible acrylic Chinking for interior & exterior walls.
- Lifeline™ interior stain and exterior stain/preservative.
- Rigid polyisocyanurate foil-backed roof insulation for R30 cathedral ceilings.
- V-jointed, 2×6 tongue & groove spruce roof decking for cathedral ceilings.
- V-jointed, 2×6 tongue & groove spruce second floor decking.
- V-jointed, 2×6 tongue & groove spruce porch roof decking.
- V-jointed, 1×6 tongue & groove white pine decking for bottom chord of scissor truss vaulted ceilings.
- Log stair materials, banister posts & fascia.
- Ring-shank pole barn nails for R-30 insulated cathedral ceilings.
- 1/2″ x 7″ lags w/washers for interior wall attachment.
3. Materials - Common Group
- 1/2″ plywood for gable ends and built-up roof rigid foam nail base.
- 5/8″ plywood for truss roof sheathing.
- 2×4’s, 2×6’s, and standard framing materials for gable ends, insulation stop, structural roof overhangs, and dormer walls.
- White pine roof fascia and rake trim.
- White pine board & batten or beveled lap siding. (See proposal)
- 50-year, Super-weight, high definition, architectural shingles. Includes ridge caps.
- 30# felt for all roofs and gable ends.
4. Erection Services - Log Package Superstructure
Unloading of trucks and assembly of the structural system’s package on customer supplied and installed foundation and subfloor. Includes:
- Log sills, wall logs, load bearing blocks, structural sliding jambs for all openings, through-bolts and compression springs, top plates.
- Second floor beams, second floor girders, and support posts*.
- Roof rafters, ridge beams, collar ties, support posts, assembly hardware*.
- Roof trusses*.
- Shed dormer wall is provided and pre-built with full package purchase.
- Window and door height cutouts are prepared with header bracket, T-bar, and structural sliding jambs installed at each opening.
- On-site heavy equipment for off loading and crew assembly (unless otherwise noted on proposal)
- NOTES: 1. Prices on the published price lists are F.O.B. our facility in east Tennessee and do not include sales tax.
- 2. Prices and specifications are subject to change without notice. Only current proposals are guaranteed to be up-to-date and accurate for any particular plan or model. See your local Hearthstone representative for details.
* If applicable to that particular model and/or method of construction.



