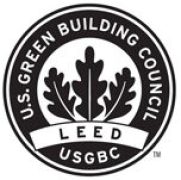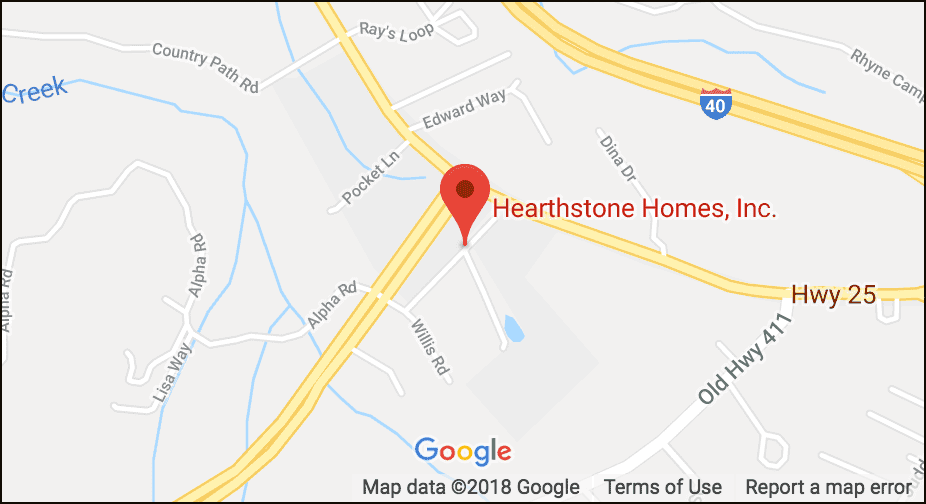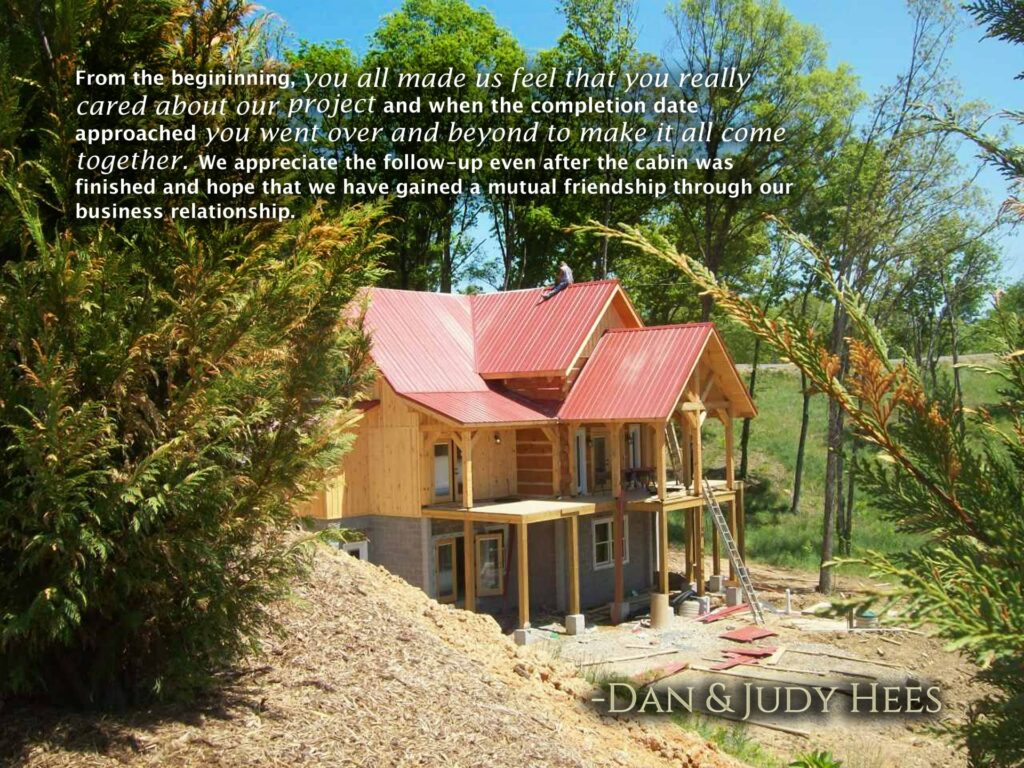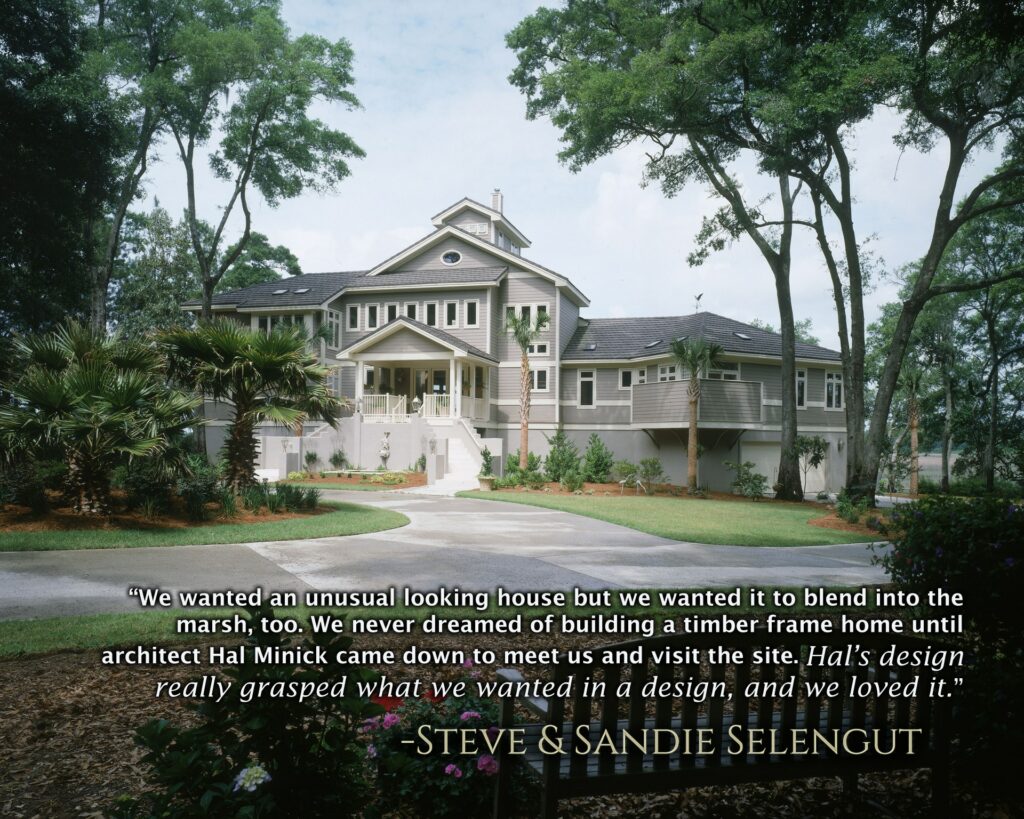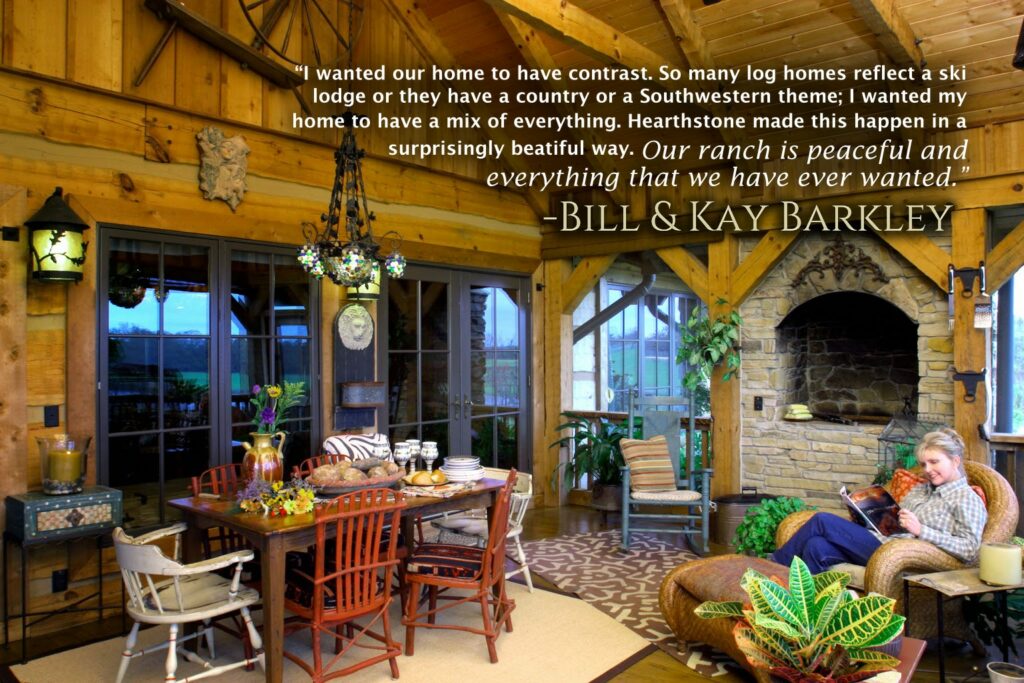Cork & Barrel Restaurant
Everyone loves a great restaurant, but the Cork & Barrel provides a better experience than most. From the moment you walk in, you notice the architectural details inspired through the traditional Irish building methods seamlessly incorporated in this design. Take a look at the 3D plan models below for a visualization of what the final picture of this restaurant will look like. Architectural design provided by Levy Architects. Https://Www.Levyarchitects.Com/
The project splits into two gable buildings that run parallel to one another and also includes a detached pavilion. Shifting the two structures along their parallel axis creates a beautifully crafted entrance and transparent passage to the entrance of the restaurant. The exterior of the two buildings has contrasting color palletes to highlight specific areas of each structure in a unique way.
The open plan displays an exposed and spacious kitchen, a traditional Irish Cypress bar, a brewing system, and an indoor as well as an outdoor bar by the main entrance. The two buildings bring a togetherness, which provides a variety of unique experiences amongst a delicious and spacious restaurant. Take a look at the large timber beam trusses that we provided for additional detail and architectural flair.



