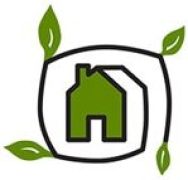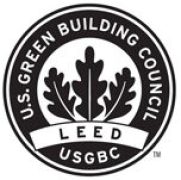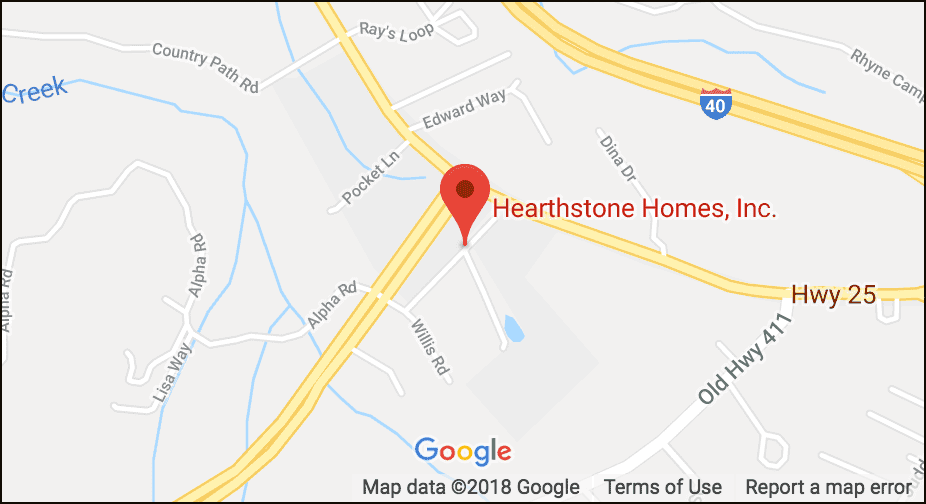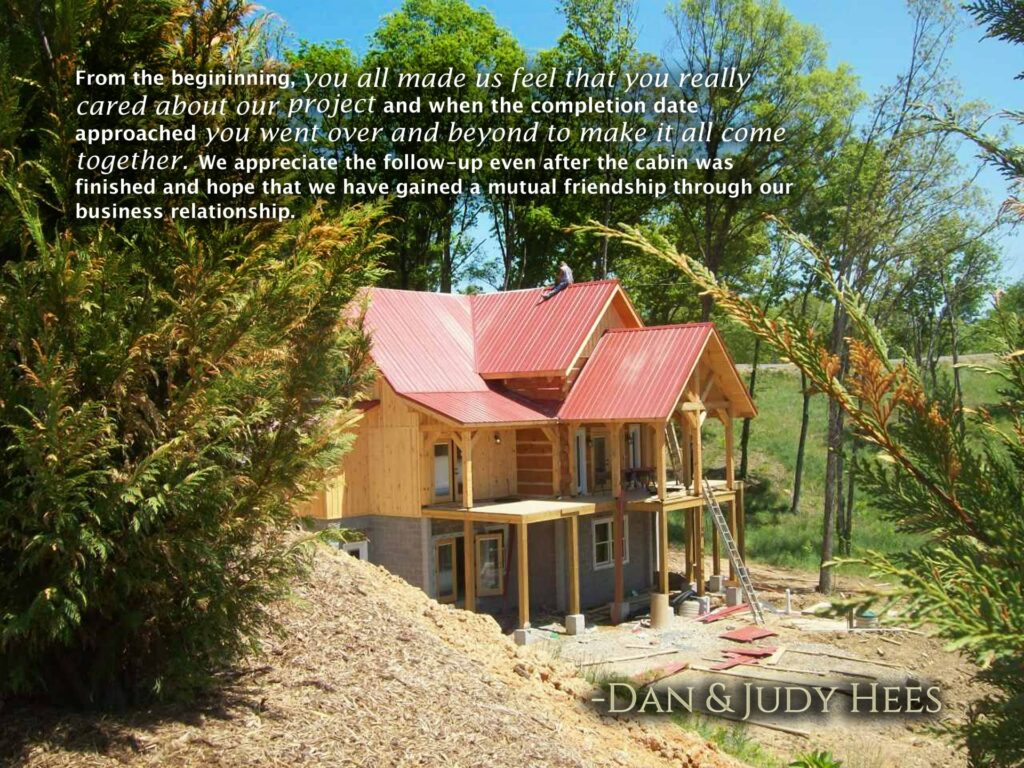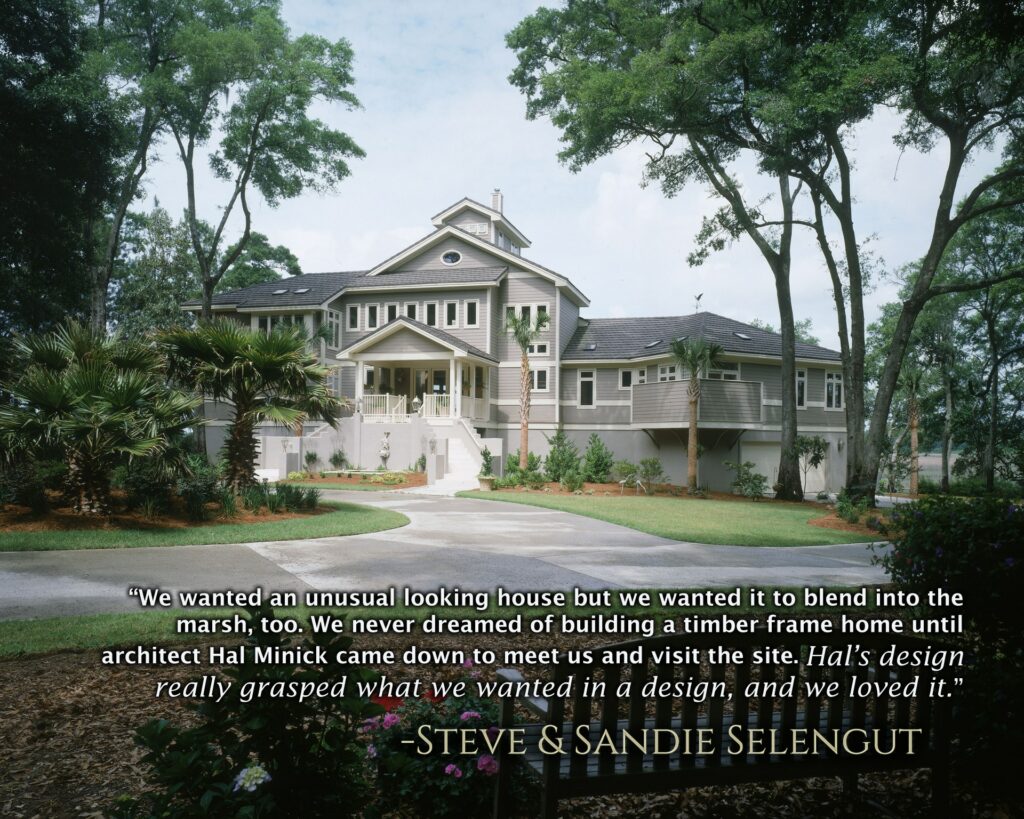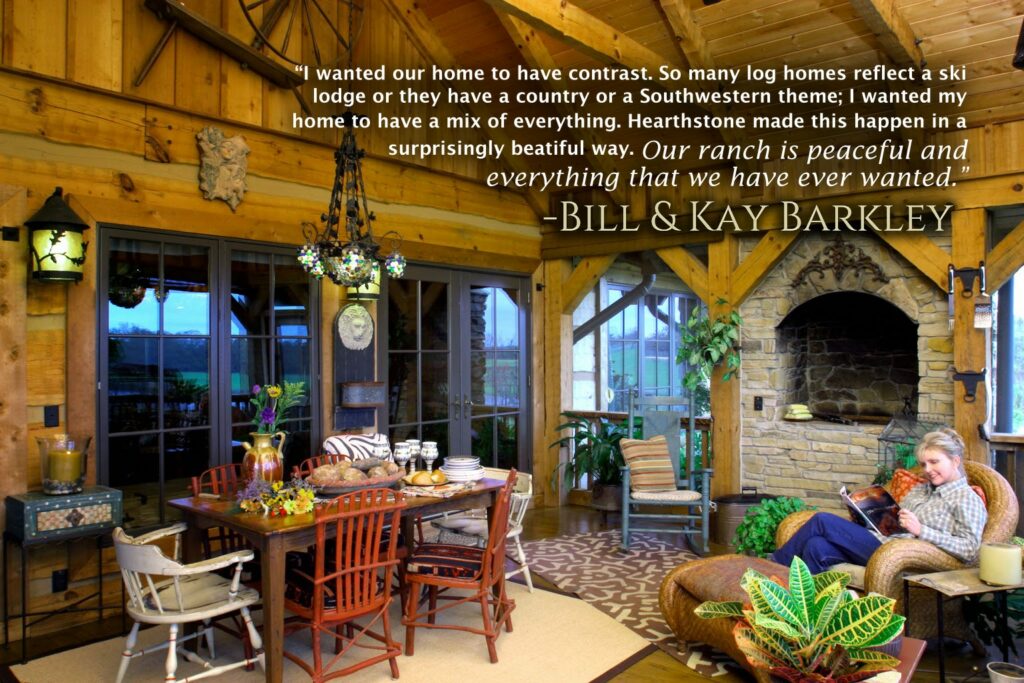Click on links below for PDF CAD/CAM shop drawings…
- 3 sided cover (186KB file)
- Ritz Carlton/Reynolds Plantation Bar (529KB file)
- Boat House (227KB file)
- Shea Services (239KB file)
- Exercise Garage (1.7MB file)
- Pool House (428KB file)
- 42×17 arched shelter (2.4MB file)
- Ritz Carlton/Reynolds part 2 (558KB file)
- Timber Truss (US Equip) (473KB file)
- Dallas Homeshow booth (208KB file)
- City of Dandridge (118KB file)
- Ghani (1MB file)
- Ritz Carlton Trellis


