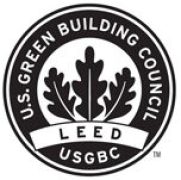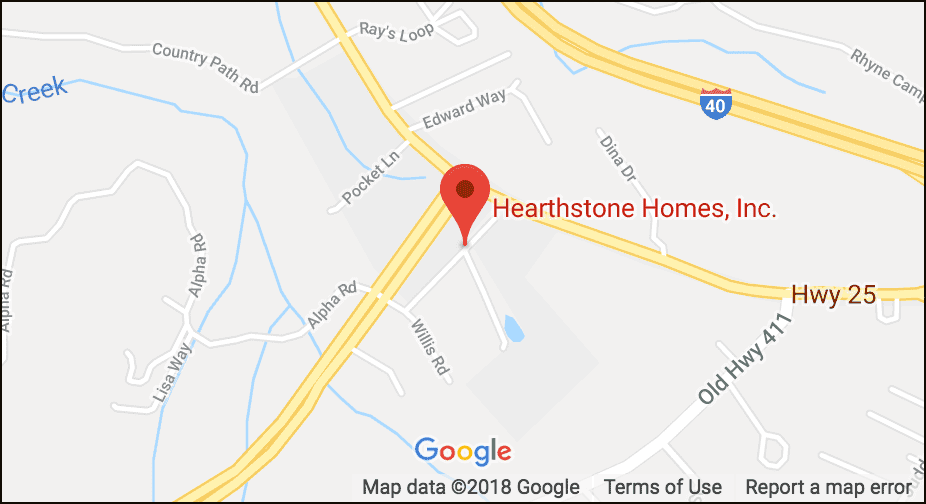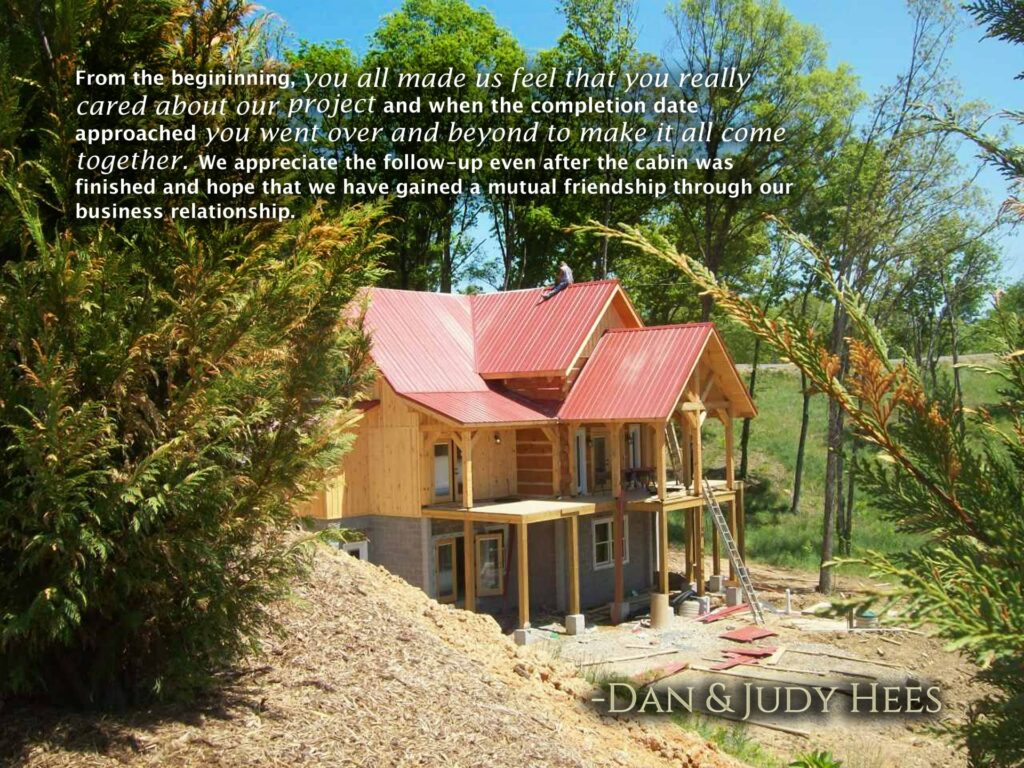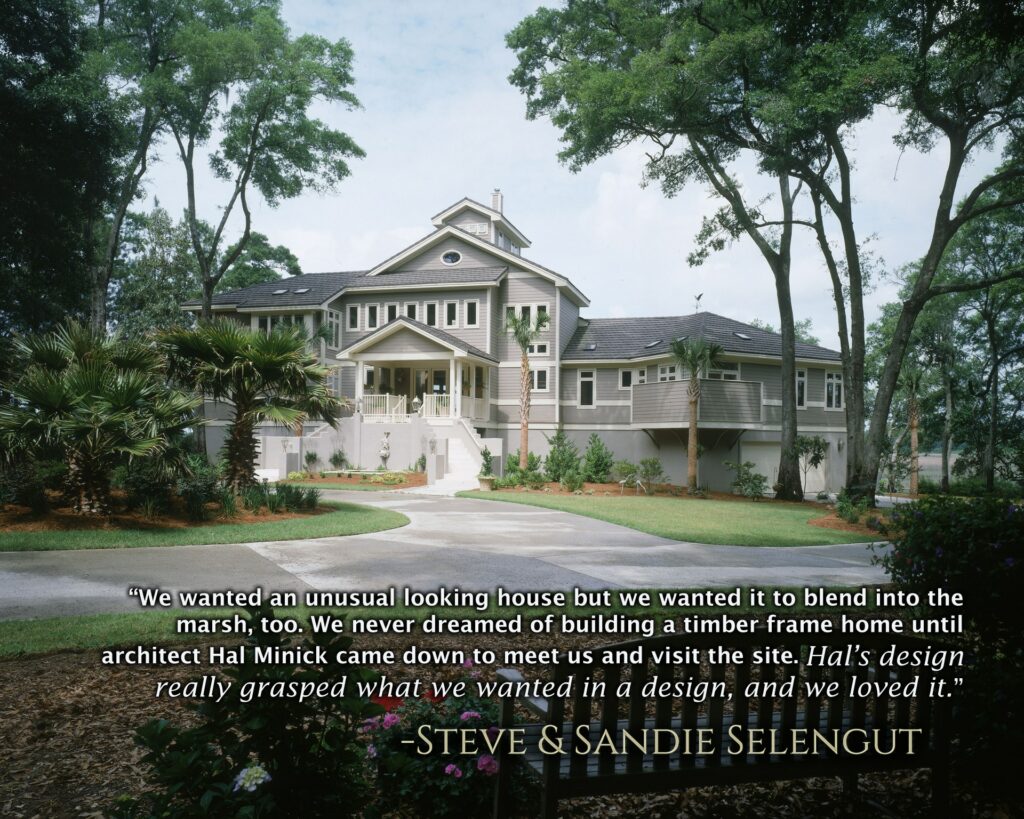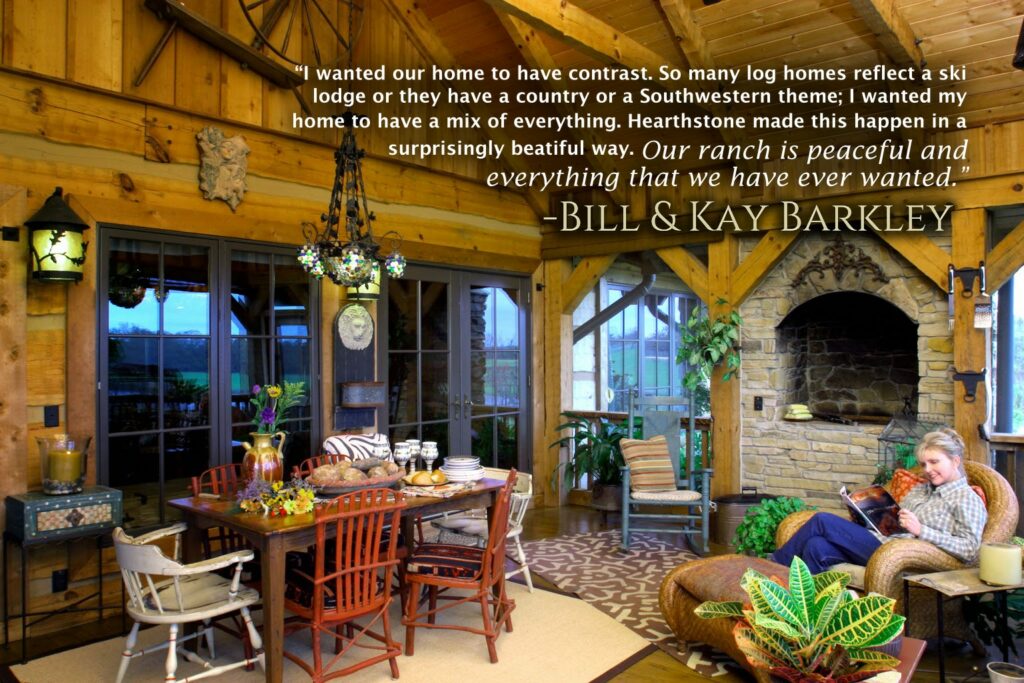Timberlake® home, located in Erwinna, PA and featured in Log Home Design Ideas Magazine, November 2005 issue.
Also known as The Retreat, this custom Hearthstone log home is built using timbers from The Timberlake™ Log Home Collection. Homes in this collection have been developed in partnership with world-famous artist and designer, Bob Timberlake. They feature massive logs (14”-24” in height), naturally contoured on the top and bottom (at the chink joint), but hewn flat on the sides as they were 200 years ago.
An open floor plan allows easy entertaining with the Master Suite located on the first floor. The second floor was designed with (2) 4’-0” gable dormers and (1) 32’ shed dormer. The poured foundation has 4” stone veneer on the exterior. The log walls are made from Eastern White Pine, harvested in East Tennessee. Cedar Shakes were used on the roof. The stairs and mantles are large planed White Pine by Hearthstone, Inc. Hearthstone also provided the rabbeted beveled White Pine siding on exterior dormers. The homeowner also added 1” thick hand-hewn log veneer to cover some interior walls, and enclosed the rear 10’x37’ log style porch with studs and insulation. The 2 ¼” thick Hearthstone entry door was crafted with antique Heart-Pine. The stone for the fireplace and chimney, as well as the right wing were purchased locally, in Bucks County, PA.
For the plans, click HERE.



