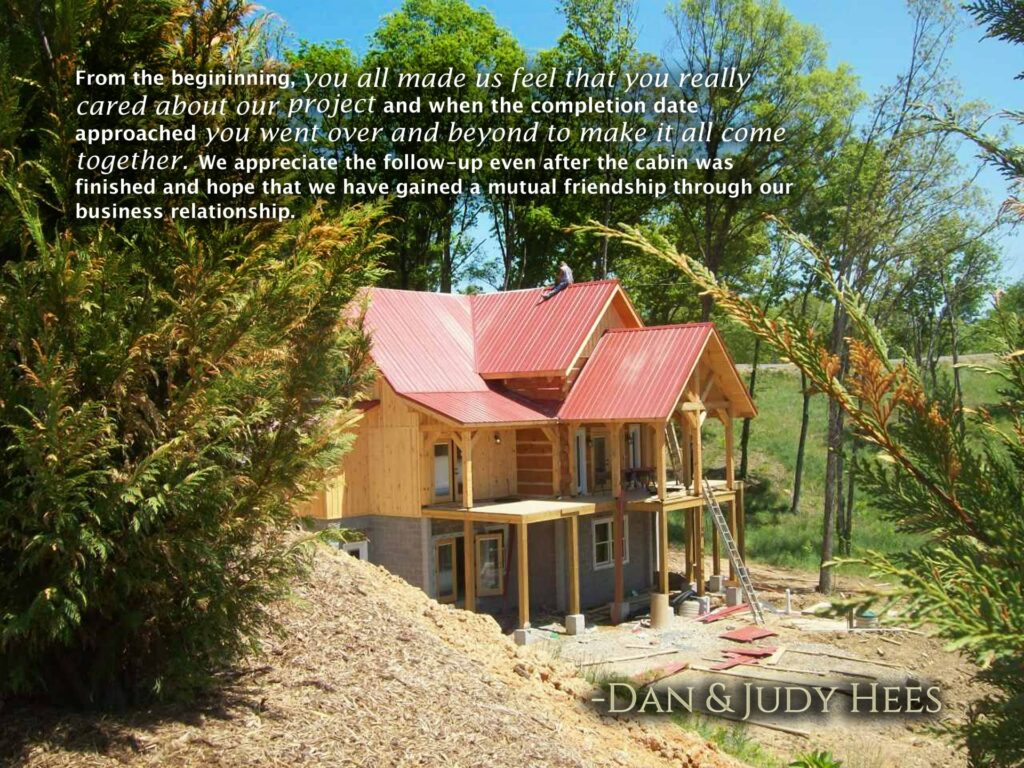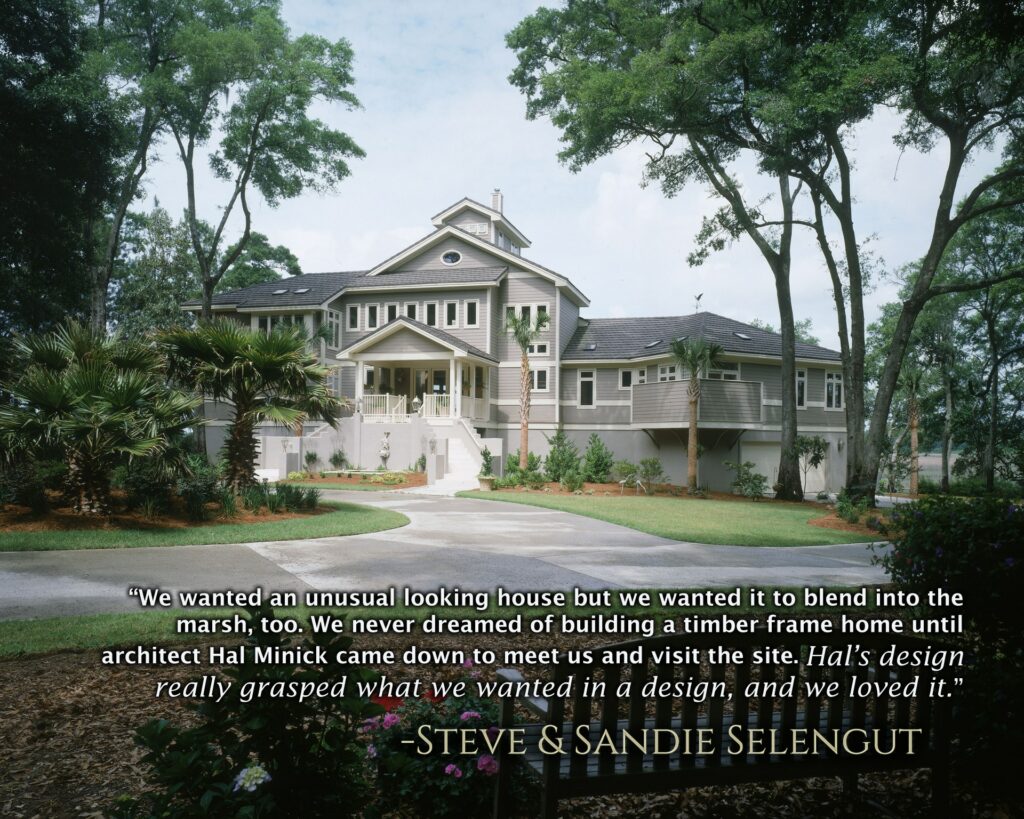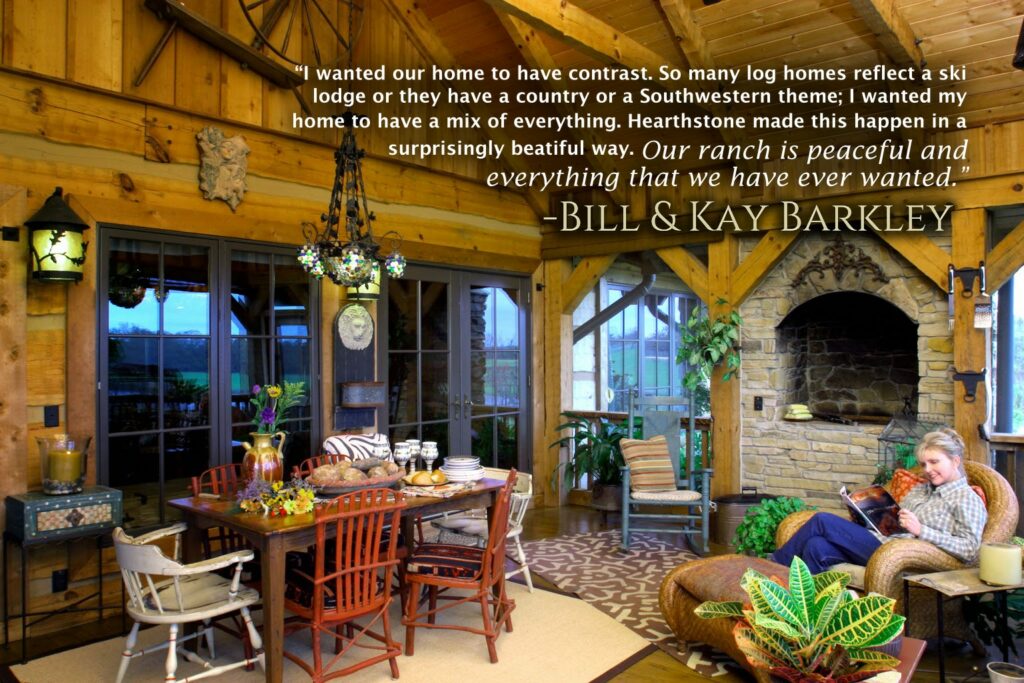As Randy’s family of two became three, then four, then five and six, it was time for a bigger house.
Construction began on the Big House in 1998, the year Randy’s youngest son was born. By that time, four kids in one bedroom was becoming impractical. However, the family was very attached to their little home. Randy broke ground for the Big House just 50 yards from the Little House. The children remember watching the construction crew begin their work from an upstairs window of the small cabin. Construction lasted 14 months, but finally, the grand Timberlake log home that features Hearthstone’s signature dovetail corners and chinking was finished.
Whereas other lines of Hearthstone homes feature logs that are hand-hewn to be flat on all four sides, the Big House, which is a Bobtimberlake home, boasts timbers that are irregularly shaped on the top and bottom. The massive eastern white pine logs vary in height and width so that they appear as though an early pioneer might have cut them. The irregularity of the logs results in a more rustic, authentic-looking home.
“That’s how old log homes were built,” Randy said. “The culture of our company is driven by the 200-year-old structures that Hearthstone started out restoring.”
The same rugged appeal is present in almost all other aspects of the home as well. The kitchen floor is made of limestone tiles that have been tumbled and sanded to give them an aged appearance. The tiles in the master bathroom and foyer were cut from scraps of marble slabs that Randy found at a local quarry and hand-chipped himself along with the help of his eight-year-old son.
“I wanted it to look like very old paving stones,” Randy said.
The Big House has other secret original details as well. The three-inch thick oak countertops and the wide-plank oak floors were salvaged from trees that had stood for many centuries before suffering a fire when a nearby tavern burned down.
“The owner of the tavern was going to bulldoze them because they were burned,” Randy said, “So I said, I’ll take them! They aren’t burned in the middle!”
The most majestic creation that was salvaged from the trees is Randy’s family dining table, which is nearly 20 feet long and seats 12 people. The table is one singular slab of wood that was harvested from the inner tree.
The hickory cabinets are all handmade and feature hand-forged iron hinges. The granite countertops are honed to dull the stone in order to blend in with the timely atmosphere, rather than polished to a reflective gloss.
In the center of the kitchen sits a mammoth, round table unlike any other in the world, a giant gear from a local mill with a cedar stump for a base. The one-of-a-kind table was Randy’s own creation that Hearthstone brought to life. He found the abandoned gear in a junkyard and envisioned turning it on its side and eating breakfast off of it.
The railing on the central balcony of the house is made of reclaimed cedar wood from Randy’s land, and several harvested trees serve as posts on the front and back porches. The tree trunks were preserved in their natural state so that the branches reach out from the porches to welcome guests.
Another inspiring feature of the house is the fireplace located in the great room where family gathers to celebrate or just be together. The rare fireplace is a shallow Rumford design dating back to the 1700s, and is surrounded by stacked crab orchard stone. The special design throws massive amounts of heat into the large room despite its small size.
“The fireplace looks like dry-stacked stone the way it would have been built hundreds of years ago.” Randy said. “The shallowness of the firebox causes it to reflect an incredible amount of heat back into the room rather than allowing it to escape up the chimney.”
The Big House also reflects Randy’s love for his children in its two most unique treasures.
“When I cleared the land for the new house, the kids cried because I had to cut down their favorite climbing tree. They only calmed down when I said I would put the tree in the boys’ bedroom.”
“He said he would make it a ladder to the loft,” Cassidy Giles, Randy’s eldest daughter remembered. “We thought he was going to chop it up and build something to climb, but that’s not what he did.”
While the Big House was still under construction, Randy brought in a crane to lift the sandblasted tree, perfectly preserved in its natural state, and lower it into the house through the open rafters to position it on the second floor. Then, he built the rest of the house around it. Now, climbing the tree branch by branch is the only way to get to the bedroom loft.
Moving into the Big House was a big deal to Randy’s children, who had all four previously been sharing one room. The prospect of having one’s “own room” was thrilling to the Giles children.
“Dad said we could have anything we wanted in our new rooms,” Cassidy remembered. “So I told him I wanted a swing.”
To this day, the swing Randy built and hung for Cassidy still sways in the western bedroom of the Big House, a beloved house that serves as a precious time capsule for memories of the family’s early days, as well as a place for future memories to unfold.
“Building a house will take a lot out of you,” Randy said, “but it is an extremely rewarding experience.”
For Further Reading…
“Appalachian Roots”
When Randy Giles moved to Tennessee in 1981, he fell hard for the weathered charms of the old log cabins that dot the rolling Appalachian foothills around the town of Dandridge. He canvassed the area for the perfect spot to build his own log home, one, which would blend seamlessly with the town’s historic hand-hewn structures. “We’ve got rugged hills and wooded areas where you could build a log house and feel like it might have been built on that same spot some 200 years ago,” says Randy, who eventually settled on a 70-acre forested lakeside track. Before choosing a log home company, Randy interviewed local folks whose log homes he admired and asked them for recommendations.
When the name Hearthstone surfaced, again and again, Randy arranged to meet the company’s owner, who had founded the business years before while doing restoration work on historic log homes. Randy liked the product so well, he became president of the company in 1982 and bought the business two years later.
Like all of Hearthstone’s Log homes, Randy’s home features dovetail corners and chinking. “That’s our signature, because that’s how old log homes were built,” he says. “The culture of the company is still very much driven by the 200-year-old structures that Hearthstone started out restoring.” But Hearthstone’s Bob Timberlake homes take this old-fashioned aesthetic appeal a few steps further. Whereas other Hearthstone lines feature logs that are hand-hewn flat on all four sides, facilitating the manufacturing process, Bob Timberlake homes boast timbers that are irregularly shaped on the top and bottom, just as a pioneer might have left them.
The logs used in the Bob Timberlake line are also particularly massive, varying in height from 12 to 24 inches, depending on the natural shape of the tree. The width of the logs, which are hewn flat on the sides, ranges from 6 to 10 inches. The result is a considerably more rustic, traditional-looking log home.
Randy’s home, which was constructed by local builder Charles McSpadden of McSpadden, Inc., also incorporates a timber-framed dining room, showcasing Hearthstone’s ability to produce high-end log and timber frame homes. Hand-hewn sandblasted Eastern White Pine, which shrinks and checks less than other types of timber, was used for both the log and timber frame sections. “The sandblasting makes it look like what the weather would have done if the home were 200 years old,” says Randy, who took great pains to carry that rugged appeal through every aspect of his home.
In the kitchen, Randy selected limestone tile that had been tumbled in a cement mixer with gravel and sand to give it an aged appearance. To achieve a similar look in his master bedroom, Randy cut marble slabs from scrap at a local quarry, then sandblasted the tiles and hand-chipped the edges with the help of his then 8-year-old son. “I wanted it to look like very old paving stones,” Randy says. To make his modern jetted tub blend seamlessly with the home’s ambiance, Randy encased it with irregular, handmade bricks, purposely leaving the joints rough and unfinished.
The hickory cabinets in the bathrooms and kitchen are all handmade and feature hand-forged iron hinges. Three-inch-thick oak countertops, as well as wide-plank oak floors throughout the first floor of the home, were salvaged from centuries-old trees destroyed by fire at a local tavern. “The guy that owned the place was just going to push them over with a bulldozer because they were burned,” Randy says. “But I said, ‘They’re not burned in the middle!’ ”
The kitchen also features one section of granite countertop near the sink and stove. “It’s honed, rather than polished to a reflective gloss, which might look sort of out of place,” Randy says. Matching granite accents are embedded within a mammoth, antique cast-iron wheel, which sits atop a cedar stump harvested from Randy’s property to form the one-of-a-kind kitchen table, made by Hearthstone.
In the great room, a shallow Rumford fireplace, based on a design dating back to the 1700s, is made of crab orchard stone and catches the eye. “It looks like dry-stacked stone, the way it might have been built years ago,” Randy says, adding that he did update it with a built-in niche for a television. Randy’s favorite aspect of the fireplace, though is its warmth. “The shallowness of the firebox allows it to reflect a pretty incredible amount of heat back into the room, rather than just sucking it up the chimney,” he says.
The second floor, which is home to the laundry room, two bathrooms, three bedrooms and a balcony with two computer workstations, is the domain of Randy’s children. A favorite feature is the cedar tree in the boy’s bedroom. “When I cleared the land for the house, the kids cried because I had to cut down the cedar tree that they climbed in,” Randy says. “The only way I could quiet them down was to tell them I would put it in their bedroom inside the house, “ he continues. “Now, that tree is the ladder to their play loft.”
The central balcony, located between the boys’ and girls’ bedrooms, also is made from cedar reclaimed from Randy’s land, and several harvested trees were used as posts on Randy’s front and back porches as well. On the porches, the tree trunks were left in their natural state, their branches seeming to reach out to welcome any and all guests.
It took 14 months before the home was ready for Randy and his family to move in, and six more months to complete the fine details. But, nearly 20 years after Randy decided to build a log cabin, he finally has the home of his dreams. “If you’re going to do something unique and customized and special, you should be at the right spot in your life, and it should match your needs,” Randy says of his home building journey. “It will take a lot out of you,” he continues, “but it’s an extremely rewarding experience.”








