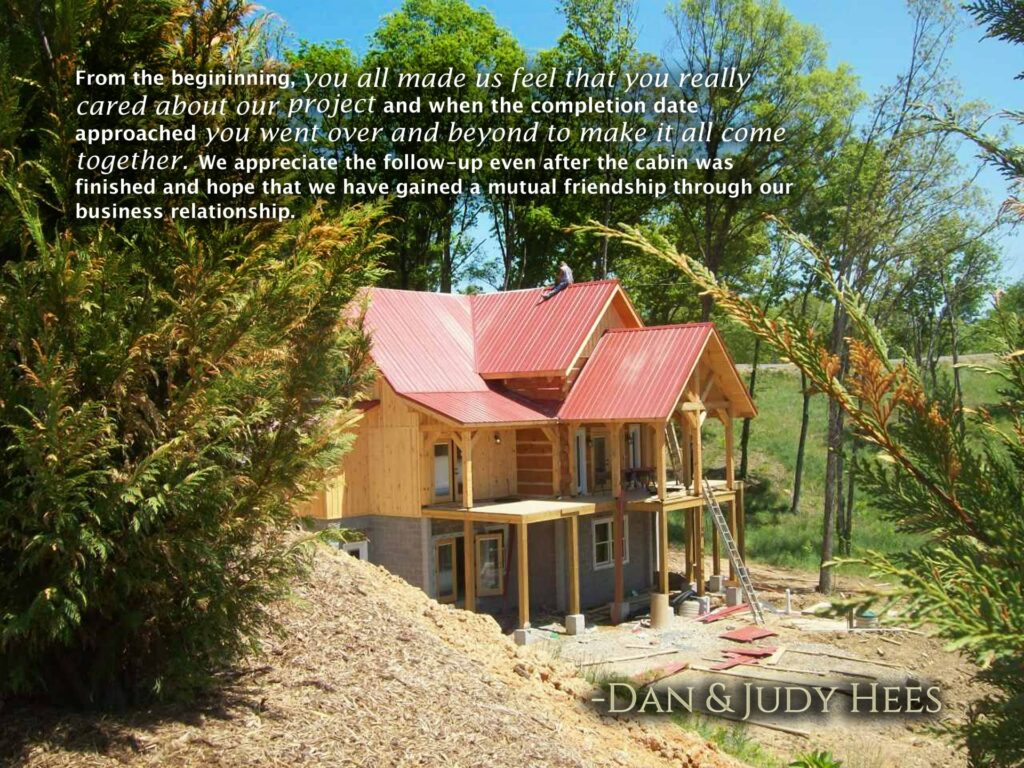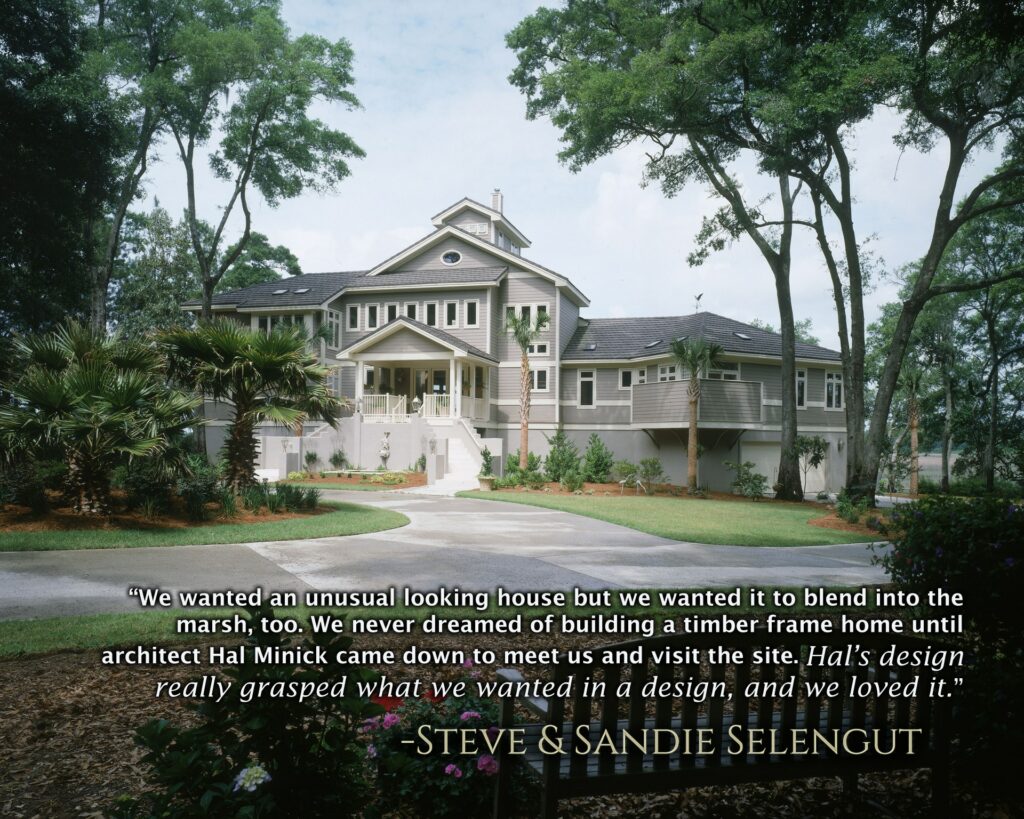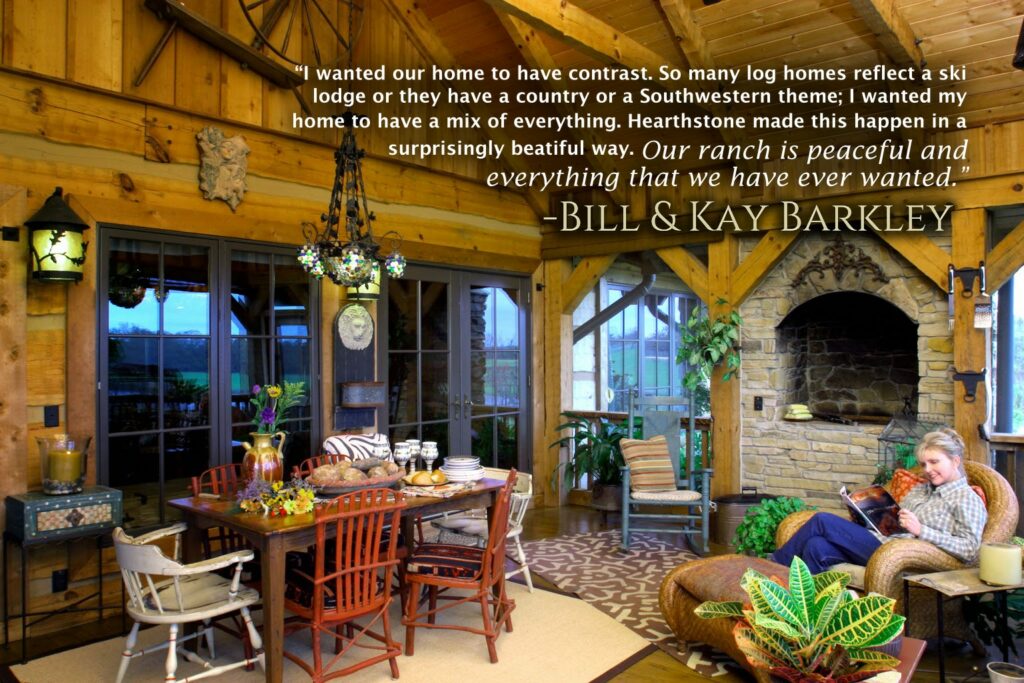For clients downsizing from New Jersey to tidewater South Carolina… a Timber Frame home that somehow manages to be both modern and outdoorsy, both formal and artsy, both unusual in architecture, yet still rooted in the historical coastal architectural style.
Project & Client Story
Sandi and Steve Selengut were frequent visitors to the South Carolina tidewater low country for many years. When they came close to retirement age, and living in New Jersey, they decided to get away from it all early and move to the South Carolina low country. Sandi was an artist, and Steve was an investment banker in a prominent firm. They were able to continue their careers in South Carolina, but on their own terms and at their own pace. Seemingly surrounded by a coastal wilderness of a bygone era, life seems idyllically isolated, yet the Selenguts are not far from the conveniences and style of Charleston.
Their children had grown and moved away, and Sandi and Steve were ready to downsize from their 10,000 square foot home in New Jersey to their new 5,000 square foot home on the banks of a creek and saltwater marsh in the much milder clime of the Low Country. The property is covered with huge live oaks draped in Spanish moss, palm trees, magnolias, wildflowers, wisteria, and pines… and it is inhabited with a whole roster of wildlife, birds, an alligator or two — and occasionally a pod of dolphins.
As with most Hearthstone clients, the Selenguts were heavily involved in a very personalized design. They wanted something unusual, but they wanted it to blend in with the marsh. They wanted a home that featured views of their own personal wilderness but also reflected historical architecture. They wanted a low energy usage — not only for the sake of their pocketbook but also for the environment.
The result is a home that, in the front, features a look reflecting historical coastal architecture, while the back of the home faces the marsh and embraces the indoor-outdoor lifestyle the Selenguts love. The interior of the home is focused around an octagonal Hearthstone timber frame — with all the complex joinery you can imagine that comes with an octagonal shape — made possible because of Hearthstone’s highly-specialized 3-D solid modeling heavy-timber design software.
The design throughout is decidedly modern — in a sort of artistic, eclectic way. It’s contemporary, but not stereotypically so. Sandi did a lot of unusual finishes herself, including a distinctive translucent whitewash look on the timbers. For much of the construction, Sandi lived on-site in a camping trailer, using an outdoor shower, which she enjoyed so much, she designed one into the new home! There’s lots of stainless steel railings and cables, bamboo and ash floors, a geothermal heating system, and structural insulated panels. And, even though there are very few blizzards in the winter, there are two fireplaces: one prominent and opened to both the great room and the kitchen, and the other tucked away in the master bedroom. A fire is a luxury and comfort no matter where you live! As you can see in the photos, the unique design elements are far too numerous to describe in words.
Overall… a fascinating tour-de-force of ingenuity, creativity, personalization, and integration into the environment.
For more about this project, call the Hearthstone Project Manager who managed the process from beginning to end: Chris Wood at either 800-247-4442, extension 103 — or his cell phone at 865-368-5165.
Click here to see the unmatched Hearthstone money-back guarantee!
You can’t really get to know us just by reading or looking at photos. Come visit us. Call to talk to a professional project manager.








