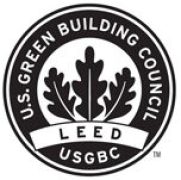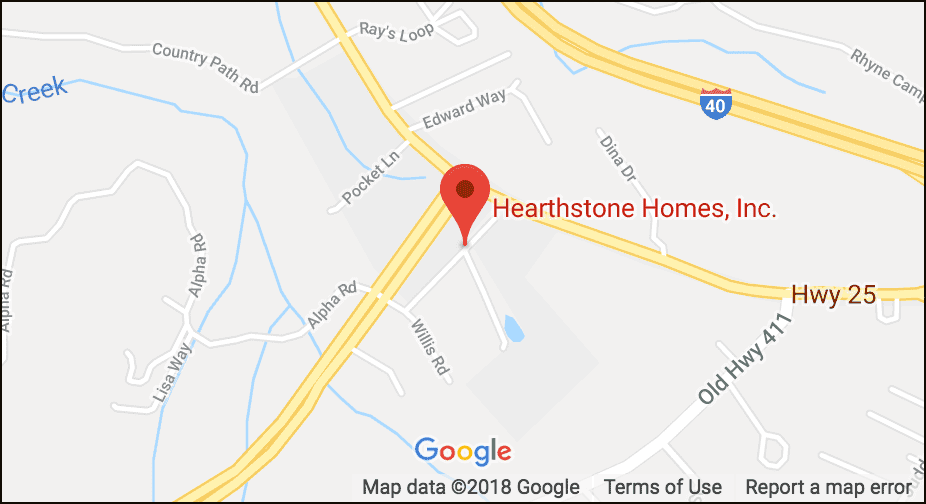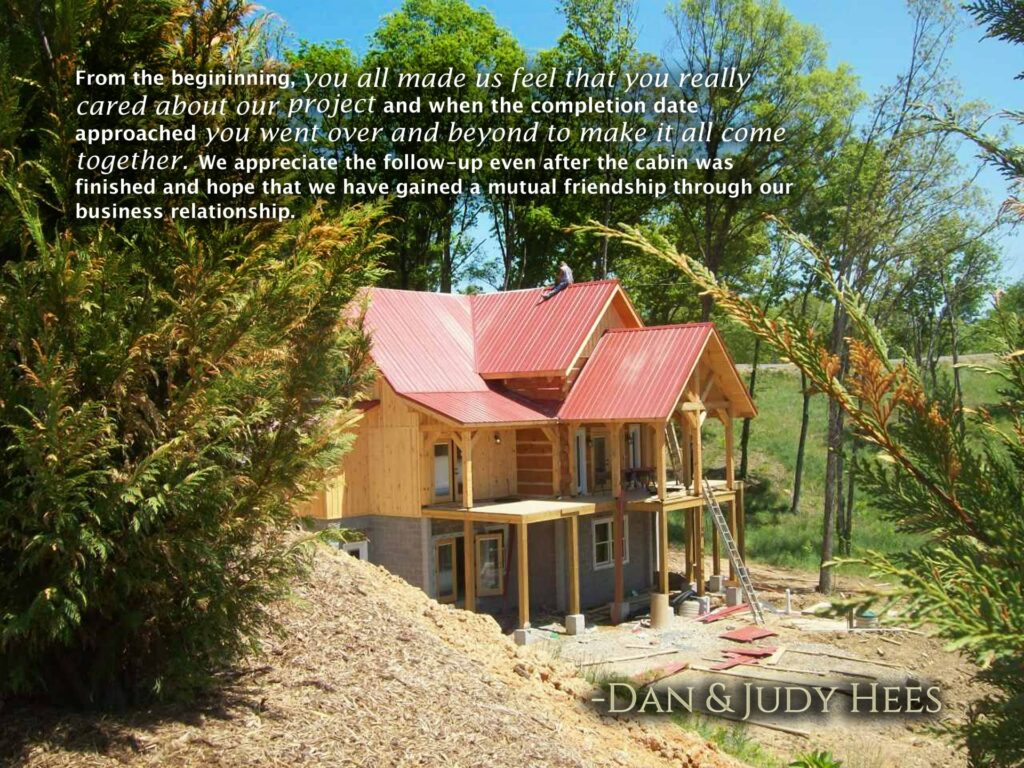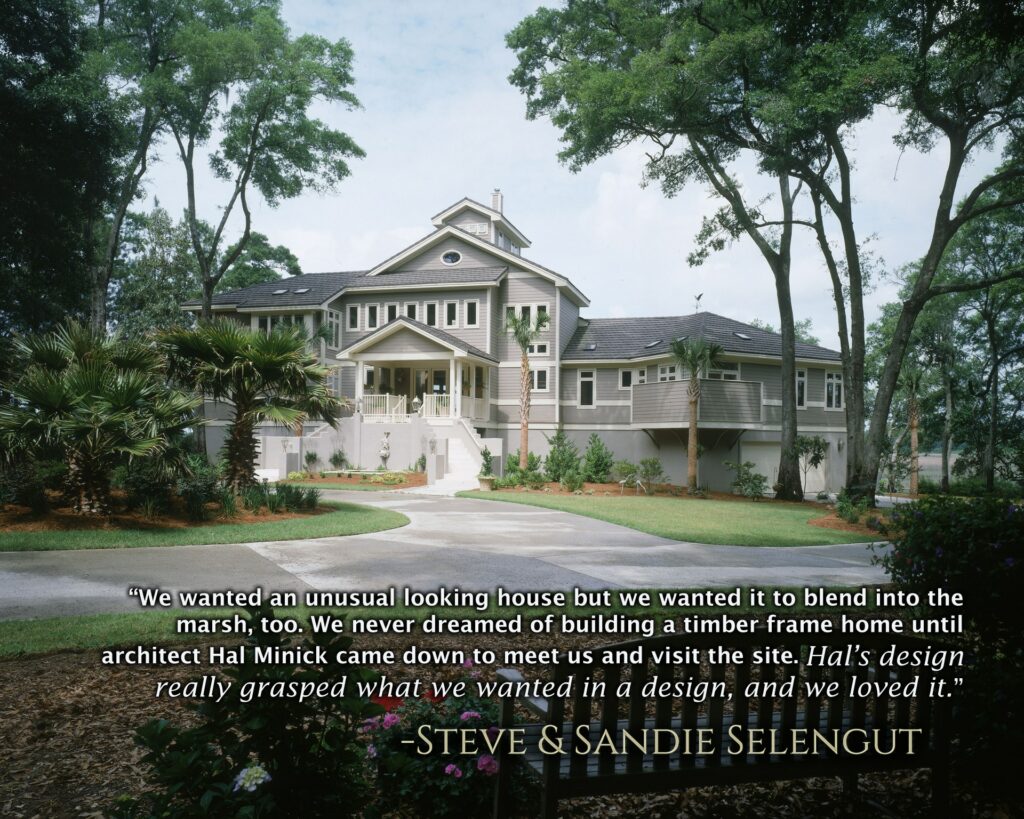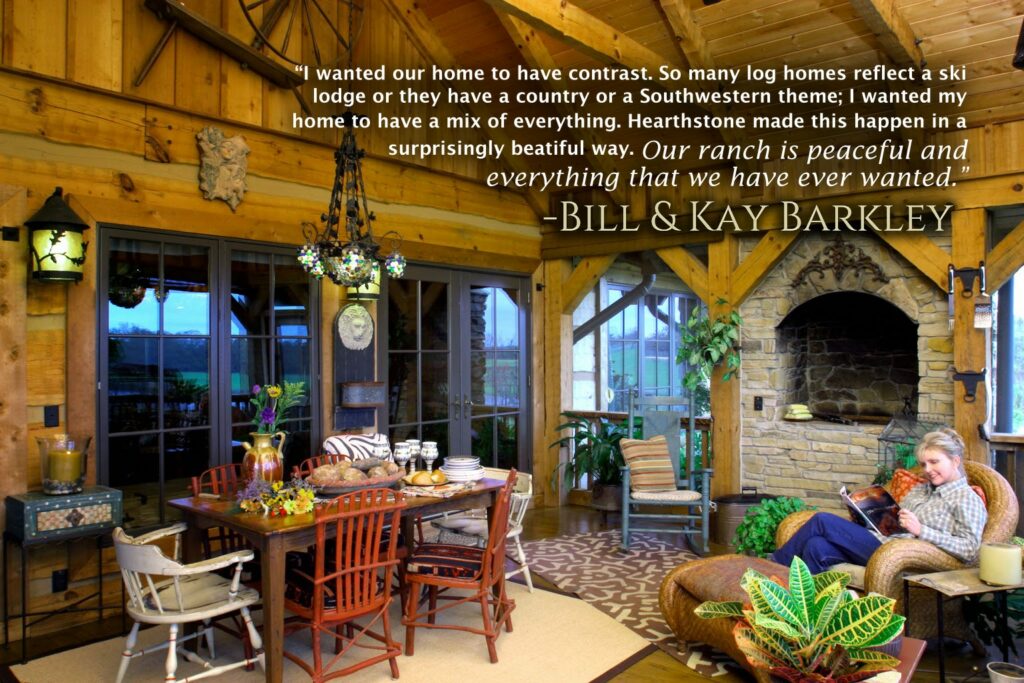Take a look at this custom 6×14 TimberWright that was featured in the May 2000 issue of Log Home Living Magazine and the May/June 2000 issue of Atlanta Homes and Lifestyles Magazine. The interior and exterior of this home are spectacular. The subtle grey stain on the exterior porch surfaces compliments the deeper tones of the home’s exterior. The interior of the home is just as impressive. The cozy guest bedroom features high ceilings and room enough for two single beds. The High ceilings, large stacked stone fireplace, and a roaring fire make this great room an inviting location to visit with friends. A large master suite featuring wood floors and a tongue and groove ceiling is something we all aspire to as well. The center of the home, the dining area, blends the look of and texture of log with traditional formal furniture to form “rustic elegance”. Gather your friends and family around this elegant, yet functional, kitchen that combines various species of wood to create a very warm and inviting space. Soaring ceilings and visible support beams make for a very dramatic great room. Natural wood textures and colors, along with a stacked stone fireplace, make the office a tasteful place to work. This home is unbelievable through and through.



